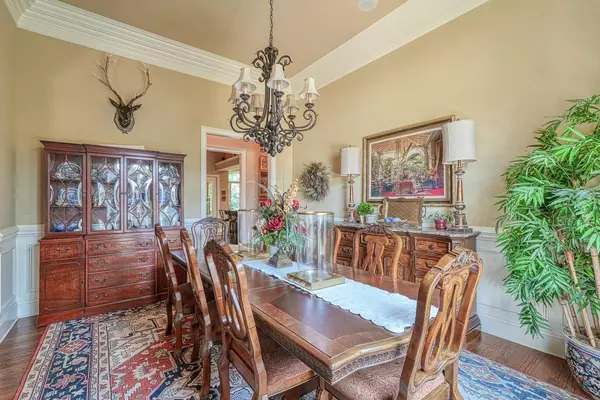$925,000
$925,000
For more information regarding the value of a property, please contact us for a free consultation.
5 Beds
4.5 Baths
5,940 SqFt
SOLD DATE : 12/01/2023
Key Details
Sold Price $925,000
Property Type Single Family Home
Sub Type Single Family
Listing Status Sold
Purchase Type For Sale
Approx. Sqft 5800-5999
Square Footage 5,940 sqft
Price per Sqft $155
Subdivision Other
MLS Listing ID 304125
Sold Date 12/01/23
Style Ranch
Bedrooms 5
Full Baths 4
Half Baths 1
Construction Status 11-20
HOA Y/N No
Year Built 2008
Annual Tax Amount $3,422
Tax Year 2022
Lot Size 0.570 Acres
Acres 0.57
Property Description
Welcome Home to 325 Tuxedo Lane! Nestled in a quiet cul-de-sac this stunning 5 bedroom, 4 1/2 bath custom built home is filled with meticulous craftsmanship and attention to detail throughout. As you pull up to the home you will immediately notice this home is different than any in the neighborhood! A tasteful mixture of stone and brick, with elegant landscaping, a private patio entrance and 3 car garage are just some of the features that set this home apart. As you enter the home through the arched doorway you are greeted with hardwood floors and a handsome array of crown molding throughout the main level. The living room is spacious, yet warm and inviting, boasting a coffered ceiling, fireplace, and a line of windows that overlook the screened in back porch. The eat- in gourmet kitchen is perfect for the chef in your family! A large extended bar with pull up seating overlooks the kitchen and provides plenty of counter space! Centered in the kitchen is a large, beautiful granite island complete with storage and a secondary prep sink. The kitchen boasts timeless custom cabinets, vaulted ceilings, and a pantry. Off the kitchen there is an eat-in breakfast area that is surrounded by large open windows that overlook the backyard and the screened in back porch. Take a step outside onto the porch and you will absolutely fall in love! The screened in porch is complimented with vaulted bead board ceiling and a stacked stone floor to ceiling fireplace that overlook the private and fully fenced tree lined backyard with fire-pit and plenty of yard space for kids to play. This main living space is is one of the many areas in the home that is suitable for hosting and entertaining family and friends. On the main level you will also find the owners suite featuring a double tray ceiling, panoramic wall of windows that allow for plenty of natural light and a view of the backyard, and an ensuite bathroom. The ensuite bathroom has a large walk-in closet, soaking tub, custom ceramic tile shower, and a double vanity. Additionally, on the main level you will find a guest suite, an office, and a spacious laundry room complete with tons of storage and counter space, a sink, beverage fridge and a closet. The lower level of this home leaves nothing to be desired and has the same quality craftsmanship as the main level! You will enjoy an incredible bonus room with an extended wet bar, three more secondary bedrooms, two additional full bathrooms, two flex rooms, and an impressive heated/cooled 29 x 14 workshop with custom sealed floor and an enormous walk in storage area complete with built in storage! As you access the back yard from the lower level take note of the generous sized stone patio area with plenty of space for seating and entertaining. This home is the epitome of craftsmanship and functionality! Centrally located near Five Forks, Greenville, Spartanburg and the GSP airport. Schedule your private showing today!
Location
State SC
County Greenville
Area Greer
Rooms
Basement Full, Walkout
Main Level Bedrooms 2
Interior
Interior Features Fan - Ceiling, Ceilings-Cathedral/Raised, Ceilings-Some 9 Ft +, Ceilings-Trey, Attic Stairs-Disappearing, Walk in Closet, Tub - Garden, Wet Bar, Ceilings-Smooth, Countertops-Solid Surface, Open Floor Plan
Hot Water Electric
Heating Forced Warm Air, Multi-Units
Cooling Central Forced
Flooring Carpet, Ceramic Tile, Wood
Appliance Oven - Double, Dishwasher, Disposal, Cook Top - Gas, Oven - Convection, Oven - Electric, Oven(s) - Wall
Exterior
Exterior Feature Deck, Windows - Insulated, Patio, Porch-Screened, Windows - Tilt Out, Porch-Wrap Around, Sprinkler - Full Yard, Outdoor Fireplace
Roof Type Architectural
Building
Lot Description Cul-De-Sac, Fenced Yard, Some Trees, Underground Utilities, Wooded
Foundation Basement
Sewer Public Sewer
Water Public Water
Level or Stories 1 + Basement
Construction Status 11-20
Schools
Elementary Schools Other
Middle Schools 9 Riverside
High Schools 9-J L Mann High
School District 9 (Greer)
Others
HOA Fee Include None
Acceptable Financing VA
Listing Terms VA
Read Less Info
Want to know what your home might be worth? Contact us for a FREE valuation!

Our team is ready to help you sell your home for the highest possible price ASAP
Bought with NON MEMBER







