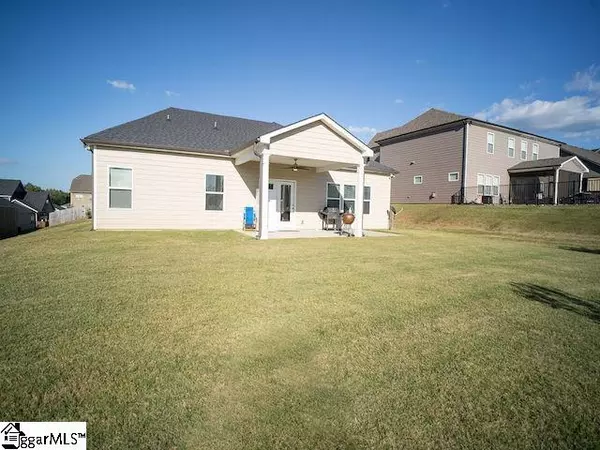$377,000
$389,000
3.1%For more information regarding the value of a property, please contact us for a free consultation.
3 Beds
2 Baths
2,103 SqFt
SOLD DATE : 12/01/2023
Key Details
Sold Price $377,000
Property Type Single Family Home
Sub Type Single Family Residence
Listing Status Sold
Purchase Type For Sale
Square Footage 2,103 sqft
Price per Sqft $179
Subdivision Lost River
MLS Listing ID 1509853
Sold Date 12/01/23
Style Craftsman
Bedrooms 3
Full Baths 2
HOA Fees $48/ann
HOA Y/N yes
Year Built 2020
Annual Tax Amount $1,991
Lot Size 0.290 Acres
Property Description
CALL this ASTONISHING CRAFTSMAN STYLE HOME YOURS!!! This ENERGY-EFFICIENT RANCH features an OPEN-CONCEPT living area and kitchen. Spacious GOURMET KITCHEN includes granite counter tops with an island, tile back splash, walk-in pantry, and top-of-the-line appliances (built-in microwave, gas range, dishwasher). Living area is equipped with GAS LOG FIREPLACE for relaxing ambience. Beautiful dark WOOD FLOORS are throughout main living areas, carpet in bedrooms, ceramic tile in both baths and laundry room. ROOMY MASTER BEDROOM comes complete with trey ceiling, walk-in closet, tile shower, and double vanity. Additional two bedrooms share bathroom with DOUBLE VANITY. Enjoy parking in THREE CAR TANDEM GARAGE, and relaxing on COVERED PATIO with ceiling fan. Delight in Lost River amenities center complete with PAVILION, outdoor FIRE PIT, Jr Olympic size SWIMMING POOL, PLAYGROUND & two TENNIS COURTS. Lost River is conveniently located in Simpsonville, just moments away from shopping and dining, with EASY ACCESS TO MAJOR HIGHWAYS. Don't miss the opportunity to make 409 CATTAIL HOLLOW WAY your new home. Schedule a showing today and experience living in Simpsonville, SC less than 30 minutes from DOWNTOWN GREENVILLE, SC.
Location
State SC
County Greenville
Area 041
Rooms
Basement None
Interior
Interior Features Ceiling Smooth, Granite Counters, Open Floorplan, Walk-In Closet(s), Pantry
Heating Electric, Forced Air
Cooling Central Air, Electric
Flooring Carpet, Ceramic Tile, Wood
Fireplaces Number 1
Fireplaces Type Gas Log
Fireplace Yes
Appliance Dishwasher, Disposal, Free-Standing Gas Range, Microwave, Gas Water Heater, Tankless Water Heater
Laundry Sink, 1st Floor, Walk-in, Electric Dryer Hookup, Laundry Room
Exterior
Garage Attached, Paved, Driveway
Garage Spaces 3.0
Community Features Common Areas, Street Lights, Recreational Path, Playground, Pool, Sidewalks, Tennis Court(s)
Roof Type Architectural
Garage Yes
Building
Lot Description 1/2 Acre or Less, Sloped
Story 1
Foundation Slab
Sewer Public Sewer
Water Public, Greenville Water Co.
Architectural Style Craftsman
Schools
Elementary Schools Ellen Woodside
Middle Schools Woodmont
High Schools Woodmont
Others
HOA Fee Include None
Read Less Info
Want to know what your home might be worth? Contact us for a FREE valuation!

Our team is ready to help you sell your home for the highest possible price ASAP
Bought with Coldwell Banker Caine/Williams







