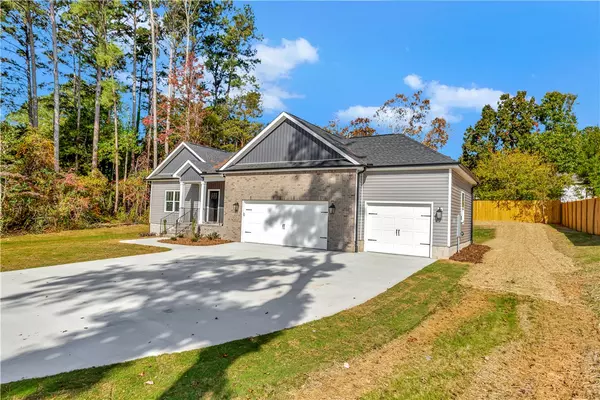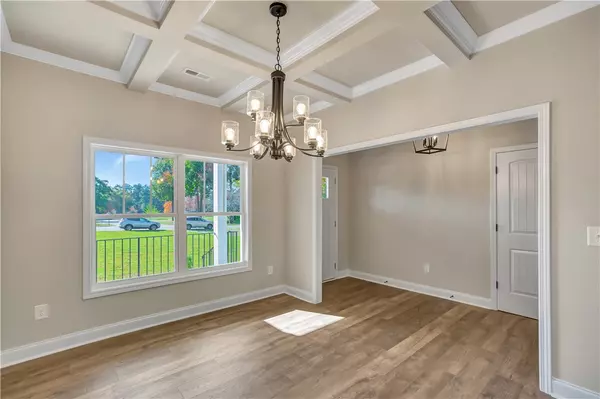$385,000
$389,900
1.3%For more information regarding the value of a property, please contact us for a free consultation.
3 Beds
2 Baths
2,025 SqFt
SOLD DATE : 12/06/2023
Key Details
Sold Price $385,000
Property Type Single Family Home
Sub Type Single Family Residence
Listing Status Sold
Purchase Type For Sale
Square Footage 2,025 sqft
Price per Sqft $190
Subdivision Regency Park
MLS Listing ID 20265909
Sold Date 12/06/23
Style Craftsman
Bedrooms 3
Full Baths 2
Construction Status Under Construction
HOA Y/N Yes
Total Fin. Sqft 2025
Lot Size 0.570 Acres
Acres 0.57
Property Description
MOVE-IN READY!! Brand New Construction in Regency Park Subdivision! This beautiful 3 bedroom, 2 bath, has so many designer features to boast about! The custom features include luxury laminate hardwoods throughout the main living areas, vaulted ceilings in great room, coffered ceiling in dining room, trey ceiling in the Owner’s Suite. The chef in the family will enjoy baking in this kitchen with its stainless appliances, large kitchen island, and farmhouse sink. Other notable features include double sinks and vanity in the Owner’s Suite Bath, a spacious walk-in tiled shower and a large walk-in closet. Regency Park community is a well-established subdivision and conveniently located close to all Anderson has to offer. The Builder is offering an incentive of $5,000 towards closing costs when using Fairway Mortgage to finance the home. Builder's Warranty and additional Structural Warranty included. Apex Development SC is a local builder with an A+ rating with the Better Business Bureau. Call the listing agents for a showing today!
Location
State SC
County Anderson
Area 107-Anderson County, Sc
Rooms
Basement None, Crawl Space
Main Level Bedrooms 3
Interior
Interior Features Tray Ceiling(s), Dual Sinks, Fireplace, Granite Counters, High Ceilings, Bath in Primary Bedroom, Smooth Ceilings, Upper Level Primary, Vaulted Ceiling(s), Walk-In Closet(s), Walk-In Shower
Heating Heat Pump
Cooling Central Air, Electric
Flooring Carpet, Laminate
Fireplace Yes
Appliance Dishwasher, Electric Oven, Electric Range, Microwave, Plumbed For Ice Maker
Laundry Washer Hookup, Electric Dryer Hookup
Exterior
Garage Attached, Garage, Driveway
Garage Spaces 3.0
Waterfront No
Water Access Desc Public
Roof Type Architectural,Shingle
Accessibility Low Threshold Shower
Garage Yes
Building
Lot Description Level, Outside City Limits, Subdivision
Entry Level One
Foundation Crawlspace
Sewer Public Sewer
Water Public
Architectural Style Craftsman
Level or Stories One
Structure Type Brick,Vinyl Siding
Construction Status Under Construction
Schools
Elementary Schools Centrvl Elem
Middle Schools Robert Anderson Middle
High Schools Westside High
Others
Tax ID 096-05-01-023
Security Features Smoke Detector(s)
Acceptable Financing USDA Loan
Listing Terms USDA Loan
Financing Cash
Read Less Info
Want to know what your home might be worth? Contact us for a FREE valuation!

Our team is ready to help you sell your home for the highest possible price ASAP
Bought with Lake Life Realty - Anderson







