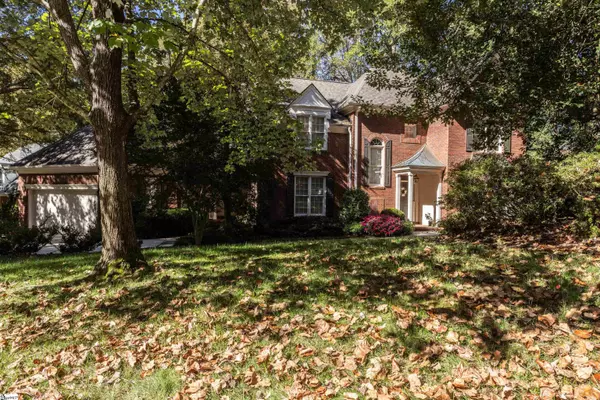$700,000
$679,000
3.1%For more information regarding the value of a property, please contact us for a free consultation.
5 Beds
5 Baths
3,588 SqFt
SOLD DATE : 12/08/2023
Key Details
Sold Price $700,000
Property Type Single Family Home
Sub Type Single Family Residence
Listing Status Sold
Purchase Type For Sale
Square Footage 3,588 sqft
Price per Sqft $195
Subdivision River Walk
MLS Listing ID 1511512
Sold Date 12/08/23
Style Traditional
Bedrooms 5
Full Baths 3
Half Baths 2
HOA Fees $69/ann
HOA Y/N yes
Year Built 1993
Annual Tax Amount $2,512
Lot Size 0.490 Acres
Property Description
Gorgeous all brick home in the sought-after River Walk neighborhood. This all-brick home sits on a corner cul de sac lot and is just under a half-acre filled with mature trees and gorgeous plantings. Inside you will find a sunny two-story foyer that leads you to the Great Room complete with a gas log fireplace flanked with windows overlooking the private backyard. There is a large formal living room with built ins as well as a formal dining room complete with a pass-through Butler’s Pantry to the kitchen. The kitchen is the heart of the home and features quartz countertops, subway tile backsplash, glass front cabinets for display and a built-in area perfect for a coffee bar or mail drop area. The spacious breakfast area fits a large table and overlooks the backyard. There is access to the large deck from this space as well. Off the kitchen is a big walk-in laundry room behind a sliding barn door. Here you will find ample cabinet and counter space, a sink, and the first of two half baths on this level. The laundry room is conveniently located near the garage and a friends and family entrance making this the ideal space bringing in groceries and dropping shoes and backpacks! Rounding out the main floor is the serene primary retreat. This private space overlooks the backyard and boasts a gorgeous, attached bath with dual separate vanities complete with storage, dual closets, a large corner jetted tub, separate shower, water closet and floor to ceiling built in cabinetry. The first floor features wide crown molding and baseboards, transom windows, and gleaming hardwood floors throughout the living space. Upstairs you will find a large landing area that leads to the four secondary bedrooms. Two of the bedrooms share a Jack and Jill bathroom with one of them being large enough to serve as a bonus room. The other two bedrooms have access to a separate full bath. The second floor offers two separate attic access points that adds even more storage space! Outside you will find a giant deck with ample room to grill, dine and relax while overlooking the lush backyard. As an added bonus there is a whole home surge protector, a 230-volt garage outlet and a fully sealed crawlspace! River Walk has a robust amenity package including a club house, pool, tennis courts, playground, walking trails, and more. 2 Oak Knob Court is located between Highway 14 and Five Forks Simpsonville and is close to interstate access, shopping and dining as well as being zoned for award winning schools! Welcome HOME!
Location
State SC
County Greenville
Area 032
Rooms
Basement None
Interior
Interior Features 2 Story Foyer, Bookcases, High Ceilings, Ceiling Fan(s), Ceiling Smooth, Granite Counters, Open Floorplan, Tub Garden, Walk-In Closet(s), Countertops – Quartz, Pantry
Heating Forced Air, Multi-Units, Natural Gas
Cooling Central Air, Electric, Multi Units
Flooring Carpet, Ceramic Tile, Wood, Luxury Vinyl Tile/Plank
Fireplaces Number 1
Fireplaces Type Gas Log
Fireplace Yes
Appliance Cooktop, Dishwasher, Disposal, Self Cleaning Oven, Oven, Electric Oven, Microwave, Electric Water Heater
Laundry Sink, 1st Floor, Walk-in, Electric Dryer Hookup, Laundry Room
Exterior
Exterior Feature Under Ground Irrigation
Garage Attached, Parking Pad, Concrete, Garage Door Opener, Side/Rear Entry, Driveway
Garage Spaces 2.0
Community Features Clubhouse, Common Areas, Fitness Center, Street Lights, Playground, Pool, Tennis Court(s), Walking Trails
Utilities Available Underground Utilities, Cable Available
Roof Type Architectural
Parking Type Attached, Parking Pad, Concrete, Garage Door Opener, Side/Rear Entry, Driveway
Garage Yes
Building
Lot Description 1/2 Acre or Less, Corner Lot, Cul-De-Sac, Few Trees, Sprklr In Grnd-Full Yard
Story 2
Foundation Crawl Space
Sewer Public Sewer
Water Public, Greenville
Architectural Style Traditional
Schools
Elementary Schools Monarch
Middle Schools Mauldin
High Schools Mauldin
Others
HOA Fee Include Common Area Ins.,Pool,Street Lights,By-Laws,Restrictive Covenants
Read Less Info
Want to know what your home might be worth? Contact us for a FREE valuation!

Our team is ready to help you sell your home for the highest possible price ASAP
Bought with RE/MAX Reach







