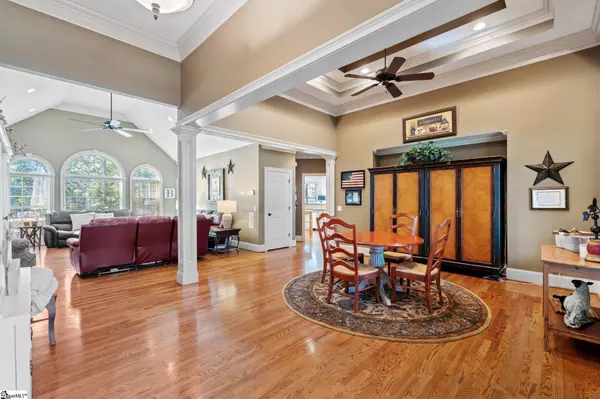$1,015,000
$1,050,000
3.3%For more information regarding the value of a property, please contact us for a free consultation.
4 Beds
4 Baths
3,570 SqFt
SOLD DATE : 12/15/2023
Key Details
Sold Price $1,015,000
Property Type Single Family Home
Sub Type Single Family Residence
Listing Status Sold
Purchase Type For Sale
Square Footage 3,570 sqft
Price per Sqft $284
Subdivision River Reserve
MLS Listing ID 1511573
Sold Date 12/15/23
Style Traditional
Bedrooms 4
Full Baths 3
Half Baths 1
HOA Fees $116/ann
HOA Y/N yes
Year Built 2005
Annual Tax Amount $2,853
Lot Size 0.750 Acres
Property Description
Welcome to 130 Reserve Drive, located in the upscale, gated community, River Reserve. The quick specs of this beautiful, custom designed home consists of 3564 ft.², that includes 4 bedroom, and 3.5 baths, and is sitting on a .75 acre corner lot. 3 bedrooms and 2 1/2 baths are on the main floor with the 4th bedroom and a full bath upstairs, which could serve as a second primary bedroom. The feeling of being “home” exudes from every room in this house and you’ll feel it as soon as you step through the door. Upon entering the foyer, you’ll be greeted by the solid hardwood floors that run throughout the main level. The formal dining room, and Great room, boast soaring ceilings, a gas log fireplace encased by stone and tasteful crown moldings that run throughout. Surround sound speakers, with a/v connections, are built in the custom cabinets that bookend the fireplace. The eat in kitchen offers more than enough space to host a large gathering. Your guest can sit at the wraparound island, which easily seats 5 to 6 people, while multiple people are prepping a meal. The kitchen offers a walk in pantry, Silestone Quartz countertops, beverage/wine fridge, and stainless appliances that include a gas cook top, wall oven, dishwasher, and built in microwave. The walk in laundry room, with utility sink, is located off of the kitchen and offers additional storage cabinets. The primary bedroom is located on the main level, down a hall, giving you complete privacy. It features a vaulted ceiling and French doors giving you direct access to a covered deck. The en-suite features separate his and her vanities, a walk in closet, linen closet, separate walk-in shower, spa tub, and a private water closet. You’ll find two additional guest bedrooms, on the main floor, connected by a jack and jill bathroom, and the guest half bath, which is located off the great room. Upstairs holds the 4th bedroom, with a private full bath, making a perfect second primary suite. In addition you’ll find a large bonus room, currently used as an office and music room, but would make a great movie theater, gaming room, craft room or the perfect space for a workout room. Or use the 4th bedroom as your entertainment area and the bonus room for your office/workout room. Room flexibility is just one of the many aspects you will love about this home. Entertainment space is ample, especially when you extend it to the 648 square-foot deck. Plus there’s an additional 300 square-foot cobblestone patio that leads out into the backyard. What a great space for a cozy night by a fire pit, watching the beautiful SC sunsets. In the winter, there’s even views of Woodson Lake. Not only does the home offer a three car garage, with work space and a utility sink, it also has an extended driveway to take care of all of your parking needs. Gutter guards and tankless water heater installed 2022. New roof is being installed October 2023. Located in Powdersville school district, and being 10 minutes from downtown Greenville, this neighborhood and home isn’t one you want to miss.
Location
State SC
County Anderson
Area 052
Rooms
Basement None
Interior
Interior Features Bookcases, High Ceilings, Ceiling Fan(s), Ceiling Cathedral/Vaulted, Ceiling Smooth, Tray Ceiling(s), Countertops-Solid Surface, Open Floorplan, Walk-In Closet(s), Countertops – Quartz, Dual Master Bedrooms, Pantry
Heating Natural Gas, Heat Pump
Cooling Central Air, Electric, Multi Units
Flooring Carpet, Ceramic Tile, Wood
Fireplaces Number 1
Fireplaces Type Gas Log
Fireplace Yes
Appliance Gas Cooktop, Dishwasher, Disposal, Self Cleaning Oven, Gas Oven, Wine Cooler, Microwave, Gas Water Heater, Tankless Water Heater
Laundry Sink, 1st Floor, Walk-in, Electric Dryer Hookup, Washer Hookup, Laundry Room
Exterior
Exterior Feature Under Ground Irrigation
Garage Attached, Parking Pad, Paved, Garage Door Opener, Side/Rear Entry, Key Pad Entry, Other, Driveway
Garage Spaces 3.0
Community Features Athletic Facilities Field, Clubhouse, Common Areas, Gated, Street Lights, Recreational Path, Playground, Pool
Utilities Available Underground Utilities
View Y/N Yes
View Water
Roof Type Architectural
Garage Yes
Building
Lot Description 1/2 - Acre, Corner Lot, Cul-De-Sac, Few Trees, Sprklr In Grnd-Partial Yd
Story 2
Foundation Crawl Space
Sewer Septic Tank
Water Public, Powdersville
Architectural Style Traditional
Schools
Elementary Schools Concrete
Middle Schools Powdersville
High Schools Powdersville
Others
HOA Fee Include None
Read Less Info
Want to know what your home might be worth? Contact us for a FREE valuation!

Our team is ready to help you sell your home for the highest possible price ASAP
Bought with Wilson Associates







