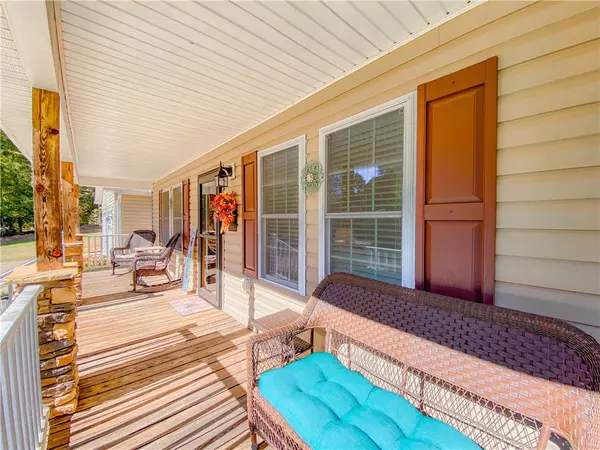$340,000
$340,000
For more information regarding the value of a property, please contact us for a free consultation.
3 Beds
3 Baths
1,841 SqFt
SOLD DATE : 12/15/2023
Key Details
Sold Price $340,000
Property Type Single Family Home
Sub Type Single Family Residence
Listing Status Sold
Purchase Type For Sale
Square Footage 1,841 sqft
Price per Sqft $184
MLS Listing ID 20268026
Sold Date 12/15/23
Style Ranch
Bedrooms 3
Full Baths 2
Half Baths 1
HOA Y/N No
Abv Grd Liv Area 1,841
Total Fin. Sqft 1841
Year Built 2014
Lot Size 0.530 Acres
Acres 0.53
Property Description
Welcome to 54 Abbott Lane in the picturesque town of Walhalla, South Carolina. This beautiful 3 bedroom, 2 1/2 bath home offers a combination of modern comforts and Southern charm that's sure to capture your heart. As you approach this residence, you'll be greeted by the inviting covered front porch, the perfect place to enjoy a cup of coffee while taking in the private setting. The home's classic design and meticulously maintained exterior are indicative of the attention to detail found throughout the property. Upon stepping inside, you'll immediately appreciate the open and spacious feel of this home. The main living area features beautiful vaulted ceiling and hardwood floors, providing both elegance and durability. A gas log fireplace becomes the focal point of the room, offering warmth and ambiance, making it an inviting gathering space for family and friends. The open concept design seamlessly connects the living area to the kitchen, creating a perfect environment for entertaining. The kitchen boasts modern appliances and bar seating making meal preparation a delight. The primary suite offers ample space for relaxation and an en-suite bathroom equipped with two walk-in closets, dual vanities, a separate walk-in tiled shower, and jetted tub providing a spa-like experience within the comforts of your own home. A hallway leads to two generously sized bedrooms and a full bathroom offering comfortable spaces for family members or guests. For your convenience, a walk-in laundry room makes household chores a breeze. Step outside to discover a large covered back deck, an ideal spot for outdoor dining, entertaining, or simply unwinding while enjoying the tranquility of your private surroundings. The lush backyard offers plenty of room for outdoor activities and gardening. Furthermore, the circle driveway and attached two-car garage provide ample parking and storage space. Nestled on a private street, 54 Abbott Lane offers a peaceful and serene setting, creating the perfect backdrop for the life you've always dreamed of. This home is tucked away on a street with only one other home offering a private feel yet close to sidewalk lined streets leading to town. Conveniently located in progressive Walhalla Town where you can easily enjoy downtown festivals, shopping, dining & community activities providing endless opportunity to enjoy hometown living. Home was built with handicap features in mind offering a ramp leading from the garage into the kitchen and wider doorways.
Location
State SC
County Oconee
Area 203-Oconee County, Sc
Rooms
Basement None, Crawl Space
Main Level Bedrooms 1
Interior
Interior Features Cathedral Ceiling(s), Dual Sinks, Fireplace, Jetted Tub, Bath in Primary Bedroom, Smooth Ceilings, Separate Shower, Upper Level Primary, Walk-In Closet(s), Walk-In Shower
Heating Gas
Cooling Heat Pump
Flooring Hardwood, Tile
Fireplaces Type Gas, Gas Log, Option
Fireplace Yes
Window Features Blinds
Appliance Dishwasher, Electric Oven, Electric Range, Gas Water Heater, Microwave, Refrigerator
Laundry Washer Hookup
Exterior
Exterior Feature Deck, Porch
Garage Attached, Garage, Circular Driveway, Driveway, Garage Door Opener
Garage Spaces 2.0
Utilities Available Electricity Available, Natural Gas Available, Sewer Available, Water Available
Waterfront No
Water Access Desc Public
Roof Type Architectural,Shingle
Accessibility Low Threshold Shower
Porch Deck, Front Porch, Porch
Parking Type Attached, Garage, Circular Driveway, Driveway, Garage Door Opener
Garage Yes
Building
Lot Description City Lot, Not In Subdivision
Entry Level One
Foundation Crawlspace
Sewer Public Sewer
Water Public
Architectural Style Ranch
Level or Stories One
Structure Type Stone,Vinyl Siding
Schools
Elementary Schools Walhalla Elem
Middle Schools Walhalla Middle
High Schools Walhalla High
Others
Tax ID 500-08-03-006
Acceptable Financing USDA Loan
Listing Terms USDA Loan
Financing Cash
Read Less Info
Want to know what your home might be worth? Contact us for a FREE valuation!

Our team is ready to help you sell your home for the highest possible price ASAP
Bought with Clardy Real Estate - W Union







