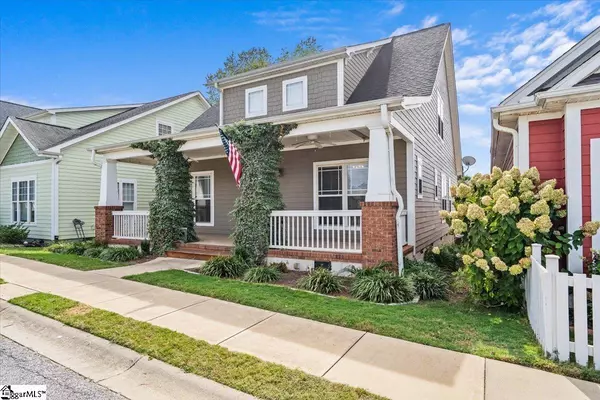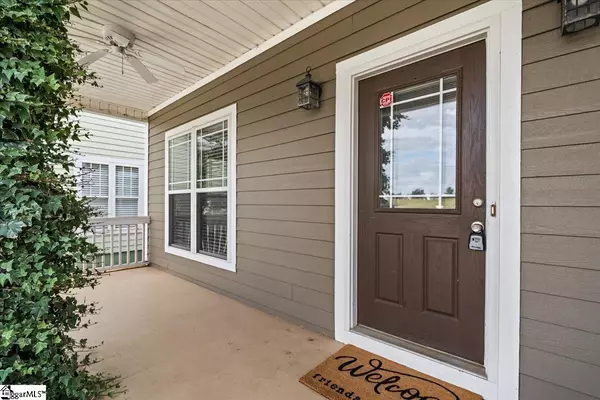$370,000
$395,000
6.3%For more information regarding the value of a property, please contact us for a free consultation.
3 Beds
3 Baths
2,352 SqFt
SOLD DATE : 01/03/2024
Key Details
Sold Price $370,000
Property Type Single Family Home
Sub Type Single Family Residence
Listing Status Sold
Purchase Type For Sale
Square Footage 2,352 sqft
Price per Sqft $157
Subdivision Verdmont
MLS Listing ID 1510015
Sold Date 01/03/24
Style Craftsman
Bedrooms 3
Full Baths 2
Half Baths 1
HOA Fees $62/ann
HOA Y/N yes
Year Built 2006
Annual Tax Amount $4,512
Lot Size 5,662 Sqft
Property Description
Price Reduced. Beautiful Craftsman-style home in highly desirable Verdmont community. The neighborhood features sidewalks throughout, a huge resort-style community pool, and abundant shared greenspace. The large front porch overlooks the expansive community greenspace and neighborhood picnic shelter across the street placing it at the heart of the community. This 3 bedroom 2.5 bathroom home is designed for daily enjoyment featuring an owner's suite on the main level, open concept living area, and back porch outdoor living space. As you enter, you will take in the expansive living and dining space framed by the hardwood floors and fireplace. The home office with french doors is filled with natural light and allows for productive work space separated from the hustle and bustle of the rest of the house. Enjoy the kitchen view overlooking the back deck as you prepare meals on a large island complimented by stainless steel appliances. The main level features a master bedroom suite with an expansive bathroom for the owners to enjoy including a soaking tub, double vanities, and walk-in closet. Upstairs you'll find 2 spacious bedrooms with large closets. The upstairs bathroom features a double vanity, new flooring, and a separate shower water closet room. The large upstairs bonus room has enough space for dual purposes, gym and playroom, office and guest bedroom, or full game room. The home is ready for the new owner with all carpets professionally cleaned, new flooring in laundry and upstairs bathroom. Recent additions include an all new HVAC system which was replaced in 2019 and the large back deck with composite decking added in 2020. The detached 2 car garage includes extra storage space and the backyard is fenced-in with enough space to enjoy with minimal upkeep. Home conveniently located just minutes to Fairview Road shopping, downtown Simpsonville, and quick access to 385.
Location
State SC
County Greenville
Area 041
Rooms
Basement None
Interior
Interior Features High Ceilings, Ceiling Fan(s), Ceiling Smooth, Countertops-Solid Surface, Open Floorplan, Tub Garden, Walk-In Closet(s)
Heating Electric, Forced Air
Cooling Central Air, Electric
Flooring Carpet, Wood
Fireplaces Number 1
Fireplaces Type Gas Log, Ventless
Fireplace Yes
Appliance Dishwasher, Disposal, Self Cleaning Oven, Convection Oven, Electric Cooktop, Electric Oven, Free-Standing Electric Range, Electric Water Heater
Laundry Sink, 1st Floor, Walk-in, Laundry Room
Exterior
Garage Detached, Paved, Garage Door Opener, Side/Rear Entry, Yard Door
Garage Spaces 2.0
Fence Fenced
Community Features Common Areas, Street Lights, Playground, Pool, Sidewalks
Utilities Available Underground Utilities, Cable Available
Roof Type Architectural
Garage Yes
Building
Lot Description 1/2 Acre or Less, Sidewalk
Story 2
Foundation Crawl Space
Sewer Public Sewer
Water Public
Architectural Style Craftsman
Schools
Elementary Schools Fork Shoals
Middle Schools Woodmont
High Schools Woodmont
Others
HOA Fee Include Pool,Street Lights
Read Less Info
Want to know what your home might be worth? Contact us for a FREE valuation!

Our team is ready to help you sell your home for the highest possible price ASAP
Bought with Realty One Group Freedom







