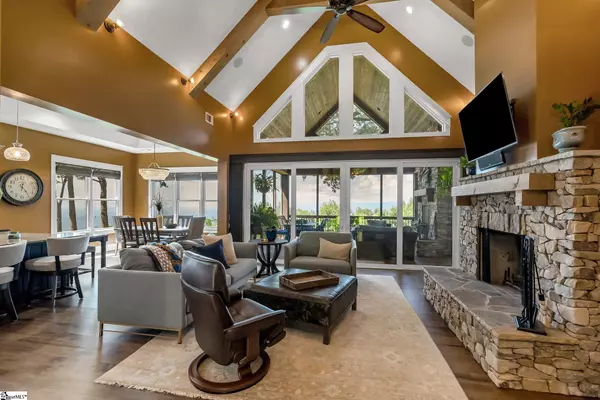$2,125,000
$2,350,000
9.6%For more information regarding the value of a property, please contact us for a free consultation.
4 Beds
6 Baths
4,300 SqFt
SOLD DATE : 01/04/2024
Key Details
Sold Price $2,125,000
Property Type Single Family Home
Sub Type Single Family Residence
Listing Status Sold
Purchase Type For Sale
Square Footage 4,300 sqft
Price per Sqft $494
Subdivision The Cliffs At Glassy
MLS Listing ID 1508339
Sold Date 01/04/24
Style Other
Bedrooms 4
Full Baths 4
Half Baths 2
HOA Fees $152/ann
HOA Y/N yes
Year Built 2016
Annual Tax Amount $4,360
Lot Size 1.600 Acres
Property Description
Come home to The Cliffs at Glassy, The Cliffs’ original gated golf and wellness community atop Glassy Mountain in Landrum, SC. This stunning two-level home boasts captivating curb appeal with its charming stone and hardboard exterior, complimented by lush gardens adorned with impressive rock outcroppings. Constructed by a Cliffs Preferred Builder and completed in 2016, this meticulously maintained and fully accessible home feels like new. As you enter the foyer, the great room impresses with its soaring ceilings adorned with cedar beams, rich hardwood floors, and a striking stacked stone fireplace, ready to ignite cozy fires. An abundance of windows graces the open main level, welcoming the warmth of natural light and stunning views from every room throughout the day. Elegance and functionality unite in the kitchen, featuring a 6-burner gas cooktop, double oven, granite counters, a central island, and a striking stove hood. The open dining room seamlessly connects to the great room and kitchen, fostering an inviting atmosphere for gatherings. Step outdoors to discover an exceptional space for relaxation and entertainment. The main level offers a grill deck and a large screened-in porch with a gas-starter wood-burning fireplace. On the lower level, a spacious covered patio unfolds to a level, grassy outdoor oasis, ideal for your family and pets to enjoy. Privacy, serenity, and cool mountain breezes surround you. Greater than 180-degree mountain views of 50 miles with Paris Mountain the nighttime lights to the south, and the Blue Ridge / Smoky Mountains to the west and north. The primary bedroom on the main level features a tray ceiling, a spacious walk-in closet, dual granite vanities, and a walk-in tiled shower with western views. A separate soaking tub awaits your tranquil moments. Another bedroom on the main level adds to the convenience of single-level living. The lower level is designed for entertainment, offering a generous recreation space with cedar beam ceilings, a well-appointed wet bar, and a study adorned with a tray ceiling. The wet bar showcases granite counters, a wine fridge, an ice machine/freezer, an additional fridge, and bar seating for three, making it the ideal spot for hosting gatherings. Two additional bedroom suites on this level feature full baths separated by a stylish barn door for added privacy. An expansive unfinished space on the lower level and an extra-wide, oversized garage with attic access provide abundant storage space. State-of-the-art AV / Internet availability installed. Numerous accessibility features include extra-wide doorways, no stair entries, a full handicap-accessible bathroom on the lower level, low light switches, and an elevator. With an array of impressive features, this home is the epitome of comfort, luxury, and functionality, promising the lifestyle of “Wow” you've been dreaming of. Some furnishings are available with a separate bill of sale. A Club membership at The Cliffs is available with this property giving you access to all seven communities.
Location
State SC
County Greenville
Area 013
Rooms
Basement Partially Finished, Full, Walk-Out Access, Interior Entry
Interior
Interior Features Bookcases, High Ceilings, Ceiling Fan(s), Ceiling Cathedral/Vaulted, Ceiling Smooth, Tray Ceiling(s), Granite Counters, Open Floorplan, Tub Garden, Walk-In Closet(s), Second Living Quarters, Elevator, Pantry, Radon System
Heating Forced Air, Multi-Units
Cooling Central Air, Electric, Multi Units
Flooring Carpet, Ceramic Tile, Wood, Concrete
Fireplaces Number 2
Fireplaces Type Gas Starter, Screen, Wood Burning, Outside
Fireplace Yes
Appliance Gas Cooktop, Dishwasher, Disposal, Self Cleaning Oven, Oven, Refrigerator, Ice Maker, Wine Cooler, Double Oven, Microwave, Gas Water Heater, Tankless Water Heater
Laundry Sink, 1st Floor, Walk-in, Laundry Room
Exterior
Exterior Feature Satellite Dish, Outdoor Fireplace, Under Ground Irrigation
Garage Attached, Parking Pad, Paved, Garage Door Opener
Garage Spaces 2.0
Community Features Clubhouse, Common Areas, Fitness Center, Gated, Golf, Street Lights, Recreational Path, Playground, Pool, Security Guard, Sidewalks, Tennis Court(s), Walking Trails
Utilities Available Underground Utilities, Cable Available
View Y/N Yes
View Mountain(s)
Roof Type Architectural,Composition
Parking Type Attached, Parking Pad, Paved, Garage Door Opener
Garage Yes
Building
Lot Description 1 - 2 Acres, Cul-De-Sac, Mountain, Sloped, Few Trees, Sprklr In Grnd-Full Yard
Story 2
Foundation Basement
Sewer Septic Tank
Water Public, Blue Ridge Water
Architectural Style Other
Schools
Elementary Schools Tigerville
Middle Schools Blue Ridge
High Schools Blue Ridge
Others
HOA Fee Include Security,Street Lights,Restrictive Covenants
Read Less Info
Want to know what your home might be worth? Contact us for a FREE valuation!

Our team is ready to help you sell your home for the highest possible price ASAP
Bought with Cliffs Realty Sales SC, LLC







