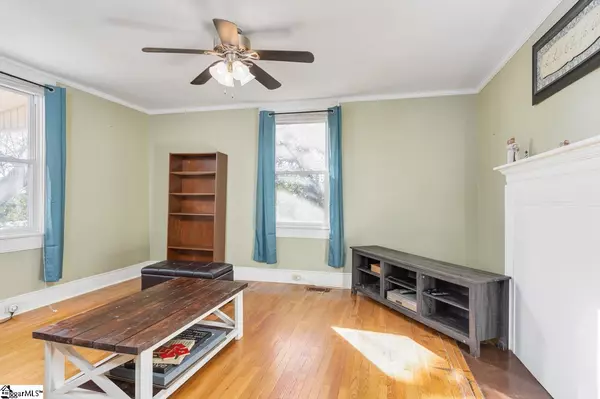$180,000
$180,000
For more information regarding the value of a property, please contact us for a free consultation.
3 Beds
2 Baths
1,581 SqFt
SOLD DATE : 01/05/2024
Key Details
Sold Price $180,000
Property Type Single Family Home
Sub Type Single Family Residence
Listing Status Sold
Purchase Type For Sale
Square Footage 1,581 sqft
Price per Sqft $113
Subdivision Judson
MLS Listing ID 1514432
Sold Date 01/05/24
Style Traditional
Bedrooms 3
Full Baths 2
HOA Y/N no
Year Built 1946
Annual Tax Amount $1,973
Lot Size 9,583 Sqft
Property Description
Home for the Holidays! Welcome to your new home at 24 4th Ave located in the heart of Greenville, only 5 minutes outside of Downtown! As you walk into the entrance you will notice the gorgeous hardwood floors that are in great condition. The living room boasts ample space for hosting and enjoying time with loved ones. You will notice the master bedroom located to your right as you walk through the front door. The master bedroom has a full bathroom attached. As you walk through the living room and into the kitchen you will notice the freshly painted walls. This home comes with all of the kitchen appliances. No need to haul and install a cumbersome fridge! There is a second bedroom off of the kitchen. As you walk through the kitchen you will notice a large laundry room off the kithcen. This room is perfect for storage and a great functional space. There is a 3rd bedroom and 2nd full bathroom off of this space. You will love the fenced in the back yard. Perfect for animals or kids! All of this for under 200K in the heart of Greenville?! Don't wait to schedule your showing today! This one won't last long.
Location
State SC
County Greenville
Area 074
Rooms
Basement None
Interior
Interior Features Ceiling Fan(s), Ceiling Smooth, Countertops-Solid Surface, Open Floorplan, Pantry
Heating Electric
Cooling Central Air, Electric
Flooring Carpet, Wood
Fireplaces Number 1
Fireplaces Type Wood Burning
Fireplace Yes
Appliance Dishwasher, Microwave, Refrigerator, Electric Oven, Electric Water Heater
Laundry 1st Floor, Walk-in, Electric Dryer Hookup, Laundry Room
Exterior
Garage Detached Carport, Paved, Carport
Fence Fenced
Community Features None
Roof Type Architectural
Garage No
Building
Lot Description 1/2 Acre or Less
Story 1
Foundation Crawl Space
Sewer Public Sewer
Water Public
Architectural Style Traditional
Schools
Elementary Schools Hollis
Middle Schools Berea
High Schools Carolina
Others
HOA Fee Include None
Read Less Info
Want to know what your home might be worth? Contact us for a FREE valuation!

Our team is ready to help you sell your home for the highest possible price ASAP
Bought with Keller Williams DRIVE







