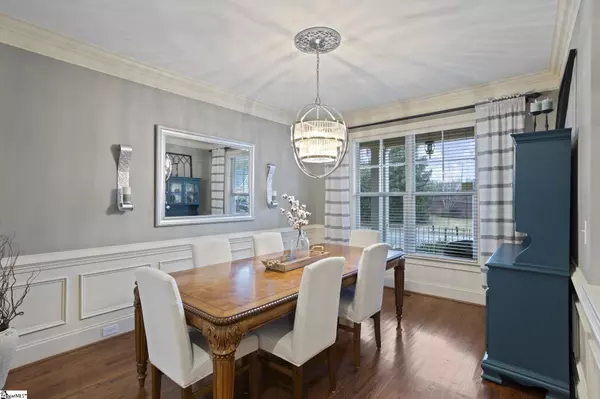$560,000
$569,681
1.7%For more information regarding the value of a property, please contact us for a free consultation.
4 Beds
3 Baths
3,318 SqFt
SOLD DATE : 01/12/2024
Key Details
Sold Price $560,000
Property Type Single Family Home
Sub Type Single Family Residence
Listing Status Sold
Purchase Type For Sale
Square Footage 3,318 sqft
Price per Sqft $168
Subdivision Kilgore Farms
MLS Listing ID 1513795
Sold Date 01/12/24
Style Traditional,Craftsman
Bedrooms 4
Full Baths 3
HOA Fees $54/ann
HOA Y/N yes
Year Built 2007
Annual Tax Amount $2,440
Lot Size 0.430 Acres
Property Description
Explore the charm of 501 Kilgore Farms Circle in the heart of Simpsonville. This all-brick home seamlessly blends craftsman allure with modern features. The entryway leads to a dining room with wainscoting, connecting to an updated kitchen featuring white cabinetry, a center island, breakfast bar, walk-in pantry, convection cooktop, and stainless steel appliances. Well-sized living room shares a double sided, gas log fireplace with cozy sunroom. Three bedrooms and two full bathroom on the main floor. The primary suite features a double vanity, shower, soaking tub, and walk-in closet. The third bedroom, versatile as an office, provides entry options through the main hall or back bedroom hallway—you choose how this space will best serve you. The second floor offers a fourth bedroom, third full bathroom, bonus space, and a walk-in attic. Outdoor delights include a covered stone front porch, sunny back deck & patio, and a fully fenced, thoughtfully landscaped backyard. Schedule your showing today!
Location
State SC
County Greenville
Area 031
Rooms
Basement None
Interior
Interior Features High Ceilings, Ceiling Fan(s), Ceiling Smooth, Granite Counters, Open Floorplan, Walk-In Closet(s), Pantry
Heating Forced Air, Natural Gas
Cooling Central Air, Electric, Multi Units
Flooring Carpet, Ceramic Tile, Wood
Fireplaces Number 1
Fireplaces Type Gas Log
Fireplace Yes
Appliance Cooktop, Dishwasher, Disposal, Dryer, Refrigerator, Washer, Electric Oven, Microwave, Gas Water Heater, Tankless Water Heater
Laundry 1st Floor, Walk-in, Washer Hookup, Laundry Room
Exterior
Garage Attached, Parking Pad, Paved, Concrete, Garage Door Opener
Garage Spaces 2.0
Fence Fenced
Community Features None
Utilities Available Underground Utilities, Cable Available
Roof Type Architectural
Garage Yes
Building
Lot Description 1/2 Acre or Less, Corner Lot, Few Trees, Sprklr In Grnd-Full Yard
Story 2
Foundation Crawl Space
Sewer Public Sewer
Water Public, Greenville Water
Architectural Style Traditional, Craftsman
Schools
Elementary Schools Bells Crossing
Middle Schools Riverside
High Schools Mauldin
Others
HOA Fee Include Pool
Read Less Info
Want to know what your home might be worth? Contact us for a FREE valuation!

Our team is ready to help you sell your home for the highest possible price ASAP
Bought with BHHS C.Dan Joyner-Woodruff Rd







