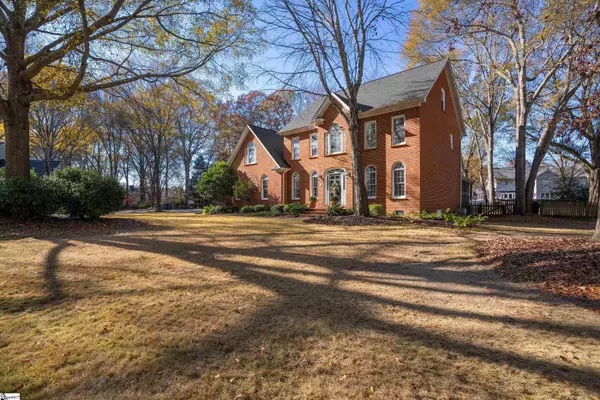$536,025
$525,500
2.0%For more information regarding the value of a property, please contact us for a free consultation.
3 Beds
3 Baths
3,000 SqFt
SOLD DATE : 01/12/2024
Key Details
Sold Price $536,025
Property Type Single Family Home
Sub Type Single Family Residence
Listing Status Sold
Purchase Type For Sale
Square Footage 3,000 sqft
Price per Sqft $178
Subdivision Holly Trace
MLS Listing ID 1514223
Sold Date 01/12/24
Style Traditional
Bedrooms 3
Full Baths 2
Half Baths 1
HOA Fees $37/ann
HOA Y/N yes
Year Built 1991
Annual Tax Amount $1,879
Lot Size 0.300 Acres
Property Description
Welcome to one of the most sought after neighborhoods-Holly Trace! 301 Circle Slope is an all brick home positioned on a corner lot with beautiful trees and a fenced in back yard. Enjoy the tradition of this home with a wonderful private dining room, lovely living room currently used at the music room. Continue down hallway to the most comfortable den with brick walled gas fire place. The den opens to your outdoor living space with huge a vaulted ceiling screen porch with room for lounging and dining. Attached is large newly added deck with built in planters and deck step lighting. Perfect access to the grilling station. The kitchen provides newly added gas stove (gas line installed), refrigerator, convection oven, granite countertops and breakfast area. The laundry is right off kitchen for easy access from garage. The second level provides for large primary room with large walk in closet and full bath with separate vanities. DON'T miss the private office accessed through the primary bedroom. Perfect for those working from home! Additional storage in walk in attic on same level! Second level includes two additional bedrooms and hall bath. At end of hall is large bonus big enough for a personal fitness area and family area. The sellers love the walking to Holly Tree Country club (with golf and pool and tennis), location to shopping, and the ease to reach I-85. This home is calling you! Please ask your agent for all the features of the home and when added!
Location
State SC
County Greenville
Area 032
Rooms
Basement None
Interior
Interior Features High Ceilings, Ceiling Fan(s), Ceiling Smooth, Central Vacuum, Granite Counters, Tub Garden, Walk-In Closet(s), Countertops-Other, Pantry
Heating Multi-Units, Natural Gas
Cooling Central Air, Electric
Flooring Carpet, Ceramic Tile, Wood
Fireplaces Number 1
Fireplaces Type Gas Log
Fireplace Yes
Appliance Gas Cooktop, Dishwasher, Disposal, Free-Standing Gas Range, Refrigerator, Electric Oven, Microwave-Convection, Gas Water Heater
Laundry Sink, 1st Floor, Electric Dryer Hookup, Laundry Room
Exterior
Garage Attached, Parking Pad, Concrete, Garage Door Opener, Side/Rear Entry, Driveway
Garage Spaces 2.0
Fence Fenced
Community Features Street Lights, Playground, Pool, Tennis Court(s)
Utilities Available Cable Available
Roof Type Architectural
Garage Yes
Building
Lot Description 1/2 - Acre, Corner Lot, Few Trees, Sprklr In Grnd-Full Yard
Story 2
Foundation Crawl Space
Sewer Public Sewer
Water Public, Greenville
Architectural Style Traditional
Schools
Elementary Schools Bethel
Middle Schools Hillcrest
High Schools Mauldin
Others
HOA Fee Include Pool,Street Lights
Read Less Info
Want to know what your home might be worth? Contact us for a FREE valuation!

Our team is ready to help you sell your home for the highest possible price ASAP
Bought with Encore Realty







