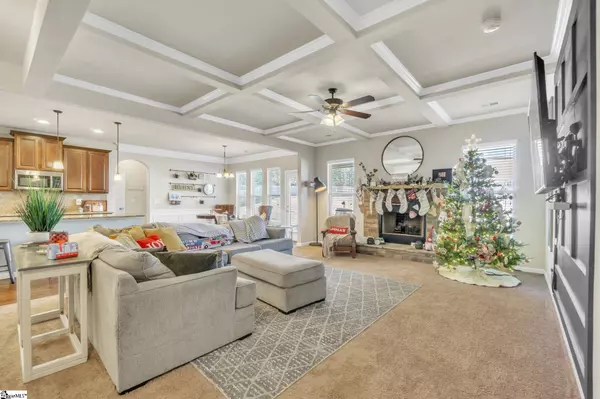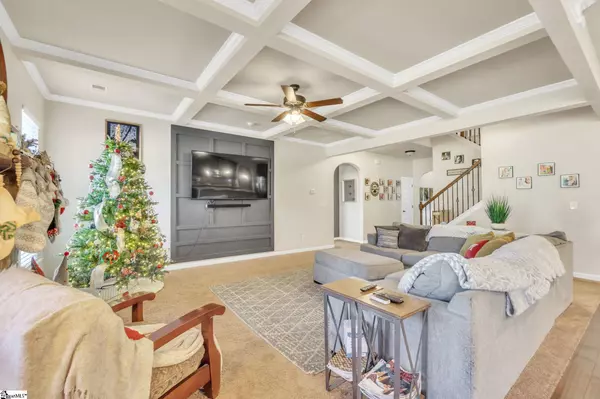$499,000
$499,000
For more information regarding the value of a property, please contact us for a free consultation.
6 Beds
4 Baths
3,642 SqFt
SOLD DATE : 01/19/2024
Key Details
Sold Price $499,000
Property Type Single Family Home
Sub Type Single Family Residence
Listing Status Sold
Purchase Type For Sale
Square Footage 3,642 sqft
Price per Sqft $137
Subdivision Morning Mist
MLS Listing ID 1514425
Sold Date 01/19/24
Style Craftsman
Bedrooms 6
Full Baths 3
Half Baths 1
HOA Fees $35/ann
HOA Y/N yes
Year Built 2016
Annual Tax Amount $2,208
Lot Size 0.510 Acres
Property Description
This stunning 6 bedroom, 3.5 bath home, with 3 car garage and Half Acre Fully Fenced in lot is a gem! Get ready for all this home has to offer. This home welcomes you with beautiful hardwoods which continue throughout the extended foyer and kitchen. There is a formal dining room adorned with French doors which makes for an ideal office space. From the Foyer, you enter the spacious Open Floor Plan which greets you with a gas fireplace and an amazing gourmet kitchen. The kitchen boasts an abundance of counter space, with a built-in wall oven, 42" cabinets, granite countertops, and a gas cooktop. All of which are open to the large breakfast/dining area and the gorgeous great room with coffered ceiling; and a beautiful custom accent wall! Another gem on the main floor is the private Owners' Suite with a bay window sitting area; a garden tub; tiled Shower; dual sinks and a lovely walk-in closet with a linen closet inside. Upstairs are 4 additional bedrooms all with elegant vaulted ceilings, each joined by Jack n' Jill baths and separated by a huge loft/bonus room. You'll also love the drop zone coming in from the three-car garage and did I mention the gym space?! Plus the private office is just off the garage. And to top it all off, the main floor flows effortlessly out to the open back porch so when entertaining guests can enjoy the large fully fenced backyard. Come see this gem for yourself today!
Location
State SC
County Greenville
Area 041
Rooms
Basement None
Interior
Interior Features High Ceilings, Granite Counters
Heating Forced Air, Natural Gas
Cooling Central Air, Damper Controlled
Flooring Carpet, Ceramic Tile, Wood, Vinyl
Fireplaces Number 1
Fireplaces Type Gas Starter, Wood Burning, Masonry
Fireplace Yes
Appliance Gas Cooktop, Dishwasher, Microwave, Oven, Gas Water Heater, Tankless Water Heater
Laundry 2nd Floor, Laundry Room
Exterior
Garage Attached, Concrete
Garage Spaces 3.0
Community Features Clubhouse, Common Areas, Playground, Pool
Roof Type Composition
Garage Yes
Building
Lot Description 1/2 - Acre, Sprklr In Grnd-Full Yard
Story 2
Foundation Slab
Sewer Public Sewer
Water Public, Greenville Water System
Architectural Style Craftsman
Schools
Elementary Schools Ellen Woodside
Middle Schools Woodmont
High Schools Woodmont
Others
HOA Fee Include None
Read Less Info
Want to know what your home might be worth? Contact us for a FREE valuation!

Our team is ready to help you sell your home for the highest possible price ASAP
Bought with Coldwell Banker Caine/Williams







