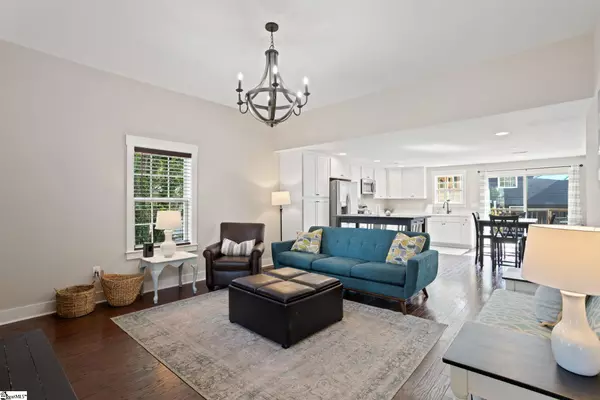$480,000
$499,000
3.8%For more information regarding the value of a property, please contact us for a free consultation.
4 Beds
3 Baths
2,276 SqFt
SOLD DATE : 02/01/2024
Key Details
Sold Price $480,000
Property Type Single Family Home
Sub Type Single Family Residence
Listing Status Sold
Purchase Type For Sale
Square Footage 2,276 sqft
Price per Sqft $210
Subdivision Dunean Mills
MLS Listing ID 1508255
Sold Date 02/01/24
Style Ranch,Craftsman
Bedrooms 4
Full Baths 3
HOA Y/N no
Year Built 1955
Annual Tax Amount $7,267
Lot Size 0.270 Acres
Lot Dimensions 77 x 153 x 77 x 153
Property Description
Welcome to your dream one-story home near Downtown Greenville with an apartment! This updated main house gem boasts a ~1500 sq ft spacious one-level layout, complete with an expansive 850+ square foot apartment that's perfect for accommodating guests or a mother-in-law. The convenience of this suite is matched only by its charm, as it is attached to the main house via a breezeway. The home has seen extensive upgrades in recent years, ensuring that you enjoy modern comfort and style. From the roof and siding, to the windows, HVAC, and stunning hardwood floors, no detail has been overlooked. The kitchen and bathrooms have also received a tasteful makeover, making this house truly move-in ready. Storage is no concern here, with numerous closets thoughtfully placed throughout the house. The master bedroom stands out with its double closets and a master bathroom that exudes luxury, featuring a granite double vanity and a beautifully tiled shower. Step through the sliding glass doors onto the peaceful and private back deck, where you can relax and unwind in your own oasis. The low-maintenance yard and ample paved parking make this property both functional and convenient. The guest suite is a standout feature, boasting an open living, dining, and kitchen area. The centerpiece of the kitchen is a generous island, perfect for gatherings and meal prep. A walk-in pantry adds to the convenience. The suite also includes a spacious bedroom with a walk-in closet, ensuring your guests or in-law have all the space they need. Underneath the guest suite, discover a hidden gem—a huge walk-out crawl space that could be utilized as a large workshop. This space offers endless possibilities for the hobbyist or craftsman in you. Don't miss the chance to own this updated one-story home near Downtown Greenville; offering a blend of modern amenities, practicality, and a separate guest suite for added versatility. Your ideal living experience awaits—schedule a showing today!
Location
State SC
County Greenville
Area 074
Rooms
Basement Sump Pump, None
Interior
Interior Features High Ceilings, Ceiling Fan(s), Ceiling Smooth, Granite Counters, Open Floorplan, Countertops – Quartz, Pantry
Heating Electric, Forced Air
Cooling Central Air, Electric
Flooring Carpet, Ceramic Tile, Wood
Fireplaces Type None
Fireplace Yes
Appliance Dishwasher, Disposal, Self Cleaning Oven, Refrigerator, Electric Oven, Free-Standing Electric Range, Range, Microwave, Electric Water Heater
Laundry 1st Floor, Laundry Closet, Electric Dryer Hookup, Laundry Room
Exterior
Garage See Remarks, Parking Pad, Concrete, Driveway
Community Features None
Utilities Available Cable Available
Roof Type Architectural
Garage No
Building
Lot Description 1/2 Acre or Less, Sloped, Few Trees
Story 1
Foundation Crawl Space
Sewer Public Sewer
Water Public, Greenville Water
Architectural Style Ranch, Craftsman
Schools
Elementary Schools Thomas E. Kerns
Middle Schools Hughes
High Schools Southside
Others
HOA Fee Include None
Read Less Info
Want to know what your home might be worth? Contact us for a FREE valuation!

Our team is ready to help you sell your home for the highest possible price ASAP
Bought with BHHS C Dan Joyner - Augusta Rd







