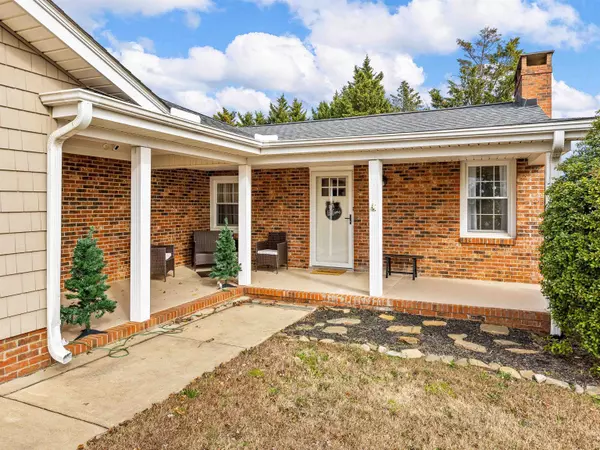$375,000
$393,000
4.6%For more information regarding the value of a property, please contact us for a free consultation.
3 Beds
2 Baths
1,997 SqFt
SOLD DATE : 02/02/2024
Key Details
Sold Price $375,000
Property Type Single Family Home
Sub Type Single Family
Listing Status Sold
Purchase Type For Sale
Approx. Sqft 1800-1999
Square Footage 1,997 sqft
Price per Sqft $187
MLS Listing ID 306837
Sold Date 02/02/24
Style Ranch
Bedrooms 3
Full Baths 2
Construction Status 50+
Year Built 1940
Annual Tax Amount $661
Tax Year 2019
Lot Size 1.240 Acres
Acres 1.24
Property Description
Charming 1940s home on 1.24 acres with 3 Bedrooms, 2 Bathrooms, no HOA or restrictions, large in-ground Pool, Pool House, fenced backyard, attached 2 car Garage and detached 4 car Garage/Workshop. The covered front porch welcomes you inside to enjoy a lovely combination of original character and fantastic updates. The large Living Room has original hardwood floors, brick fireplace and new light fixtures. This opens into the Kitchen with updated appliances, original bread box, pantry and barstool area. The large Dining Room could be a flexible space used as an office, playroom or additional bedroom. The large Primary Suite has an updated Primary Bathroom, a huge walk-in closet and an additional closet. There are two additional bedrooms and a 2nd full bath that would work great as a a 2nd primary suite or kid's wing. The den/sunroom connects to the oversized Laundry Room and leads out to the deck, pool and large fenced backyard. The pool house includes a bathroom and storage. The detached 4 car garage/workshop offers plenty of possibilities for an at-home business, entertaining space, storage space and also is plumbed for a half bath. Recent updates include a brand new 6 ft privacy fence, new gas stove top, refrigerator, dishwasher, sink and garbage disposal, new pool liner, new water heater, fresh paint throughout, new carpet in primary walk-in closet, new custom tile shower, vanity and flooring in primary bathroom, new light fixtures, new ceiling fans, new exterior lights plus a new front door & storm door. This wonderful property is located in a convenient location between Spartanburg & Greenville with easy access to shops, restaurants, schools, I-85 and I-26.
Location
State SC
County Spartanburg
Area Lyman
Rooms
Basement None
Primary Bedroom Level M
Interior
Interior Features Fan - Ceiling, Window Trmnts-Some Remain, Smoke Detector, Gas Logs, Cable Available, Attic Stairs-Disappearing, Fireplace, Walk in Closet
Hot Water Electric, Multiple Units
Heating Forced Warm Air
Cooling Central Forced
Flooring Carpet, Hardwood, Vinyl
Appliance Dishwasher, Disposal, Refrigerator, Cook Top - Gas, Oven - Convection, Microwave - Built In
Exterior
Exterior Feature Deck, Pool-In Ground, Porch-Front, Doors - Some Storm, Windows - Some Storm, Pool House
Roof Type Architectural
Building
Lot Description Fenced Yard, Level, Some Trees
Foundation Crawl Space
Sewer Septic Tank
Water Public Water
Level or Stories 1
Construction Status 50+
Schools
Elementary Schools 5-Lyman Elem
Middle Schools 5-Dr Hill Middle
High Schools 5-Byrnes High
School District 5
Others
HOA Fee Include None
Acceptable Financing Conventional
Listing Terms Conventional
Read Less Info
Want to know what your home might be worth? Contact us for a FREE valuation!

Our team is ready to help you sell your home for the highest possible price ASAP
Bought with NON MEMBER







