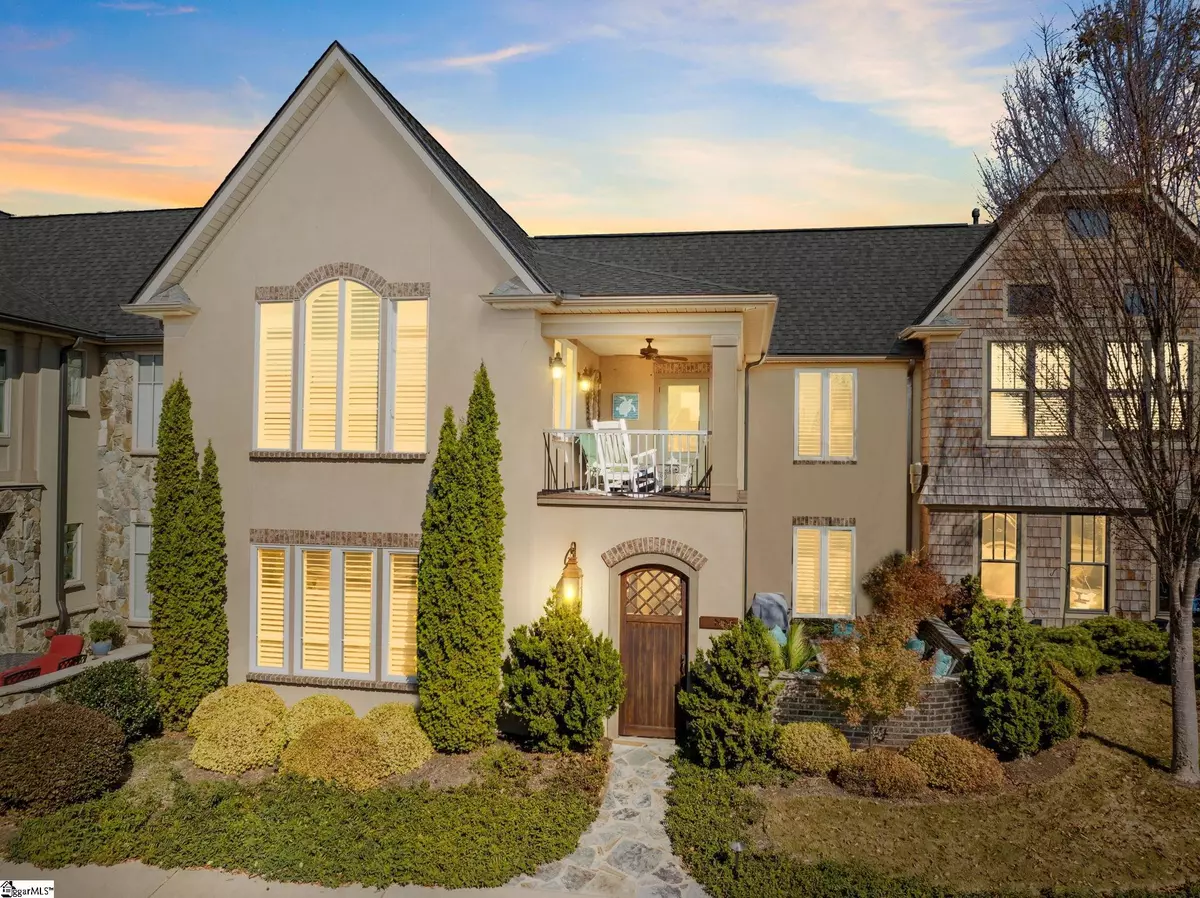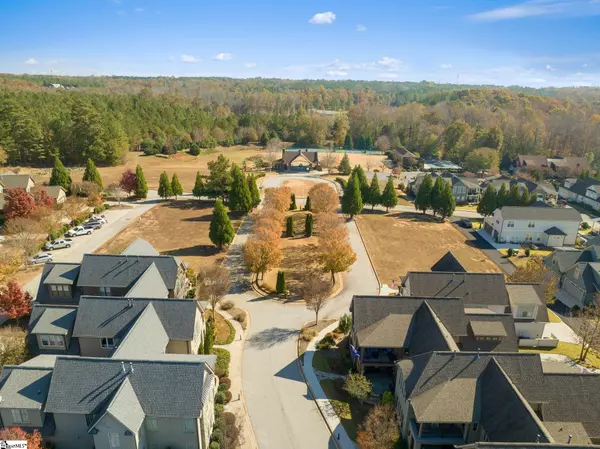$690,000
$700,000
1.4%For more information regarding the value of a property, please contact us for a free consultation.
4 Beds
4 Baths
2,821 SqFt
SOLD DATE : 02/12/2024
Key Details
Sold Price $690,000
Property Type Townhouse
Sub Type Townhouse
Listing Status Sold
Purchase Type For Sale
Square Footage 2,821 sqft
Price per Sqft $244
Subdivision Acadia
MLS Listing ID 1512381
Sold Date 02/12/24
Style Other,European
Bedrooms 4
Full Baths 3
Half Baths 1
HOA Fees $137/ann
HOA Y/N yes
Year Built 2015
Annual Tax Amount $3,541
Lot Size 3,049 Sqft
Property Description
Lovely home in the Acadia Gatehouses! This home features a wonderful floorplan with the primary suite on the main level. Entering the front door, you are greeted by an amazing covered and uncovered porch that overlooks the beautiful common area. This space is quite perfect and affords so much privacy and ability to entertain or just relax. With an open floorplan, this home boasts taller ceilings and a generous-sized great room and dining room which is open to the chef’s kitchen. This kitchen features gorgeous granite countertops and stainless-steel appliances. The primary suite has a wonderful patio off the bedroom and large walk-in closet and walk-in shower. Upstairs, offers an abundance of flexibility. You could enjoy three bedrooms and a large bonus room, studio or den or you could enjoy two bedrooms, an office, and a large bonus room, studio, or den. The upstairs features its own covered porch which adds a third outdoor living option. Lawn maintenance is included for the Acadia Gatehouses in addition to many other wonderful amenities such as: swimming pool, two miles of the Saluda River with miles of hiking and biking trails, flower and vegetable gardens, a River House for events, a pool house and a Pavilion for events and exercising. Schedule your chance to view this amazing, move-in ready home!
Location
State SC
County Greenville
Area 050
Rooms
Basement None
Interior
Interior Features High Ceilings, Ceiling Fan(s), Ceiling Cathedral/Vaulted, Ceiling Smooth, Tray Ceiling(s), Granite Counters, Countertops-Solid Surface, Open Floorplan, Walk-In Closet(s), Pantry
Heating Multi-Units, Natural Gas
Cooling Central Air, Electric
Flooring Ceramic Tile, Wood, Other
Fireplaces Number 1
Fireplaces Type Gas Log
Fireplace Yes
Appliance Dishwasher, Disposal, Dryer, Free-Standing Gas Range, Refrigerator, Washer, Microwave, Tankless Water Heater
Laundry 1st Floor, Electric Dryer Hookup, Laundry Room
Exterior
Exterior Feature Balcony
Garage Attached, Concrete, Garage Door Opener, Side/Rear Entry, Courtyard Entry, Key Pad Entry
Garage Spaces 2.0
Community Features Athletic Facilities Field, Clubhouse, Common Areas, Fitness Center, Street Lights, Playground, Dog Park
Utilities Available Cable Available
Roof Type Architectural
Garage Yes
Building
Lot Description 1/2 Acre or Less, Sidewalk, Sprklr In Grnd-Full Yard
Story 2
Foundation Slab
Sewer Public Sewer
Water Public, Greenville
Architectural Style Other, European
Schools
Elementary Schools Sue Cleveland
Middle Schools Woodmont
High Schools Woodmont
Others
HOA Fee Include Common Area Ins.,Electricity,Maintenance Grounds,Pool,Recreation Facilities,By-Laws,Restrictive Covenants
Read Less Info
Want to know what your home might be worth? Contact us for a FREE valuation!

Our team is ready to help you sell your home for the highest possible price ASAP
Bought with BHHS C Dan Joyner - Midtown







