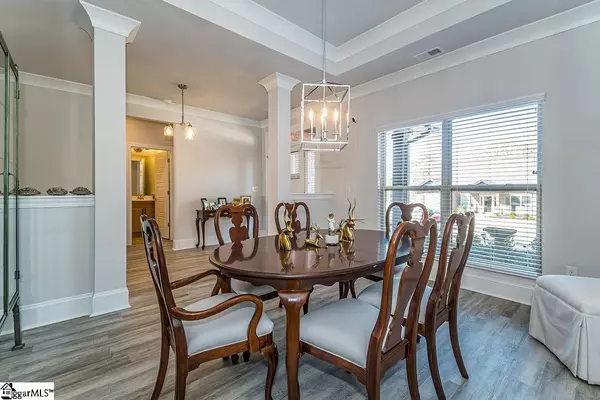$436,000
$436,000
For more information regarding the value of a property, please contact us for a free consultation.
4 Beds
3 Baths
2,998 SqFt
SOLD DATE : 02/28/2024
Key Details
Sold Price $436,000
Property Type Single Family Home
Sub Type Single Family Residence
Listing Status Sold
Purchase Type For Sale
Square Footage 2,998 sqft
Price per Sqft $145
Subdivision Hidden Lake Estates
MLS Listing ID 1515809
Sold Date 02/28/24
Style Patio,Ranch,Traditional
Bedrooms 4
Full Baths 3
HOA Fees $29/ann
HOA Y/N yes
Year Built 2022
Annual Tax Amount $6,211
Lot Size 8,276 Sqft
Property Description
Beautiful spacious open concept home with 4 bedrooms and 3 bathrooms on one level is like-new! This floor plan is perfect for your growing family and/or empty nesters. This home offers a spacious living room with an open floor plan and formal dining room for entertaining friends and family. All brick ranch style plan offers you a cozy and modern feel. The primary suite has gorgeous trey ceilings, a large primary bath suite with double sink, large shower and walk-in closet. The 3 guest bedrooms are just as spacious. The kitchen features luxurious granite counter tops with a lovely center island for eat-in option. There's lots of added storage in the pantry. Home is situated in a prime location, right between Simpsonville and Mauldin. It's just minutes to Hwy 85 and Hwy 385. Perfect access to downtown Greenville. Book your tour today and be ready to fall in love!
Location
State SC
County Greenville
Area 041
Rooms
Basement None
Interior
Interior Features High Ceilings, Ceiling Fan(s), Ceiling Smooth, Tray Ceiling(s), Granite Counters, Open Floorplan, Pantry
Heating Natural Gas
Cooling Electric
Flooring Luxury Vinyl Tile/Plank
Fireplaces Type None
Fireplace Yes
Appliance Gas Cooktop, Dishwasher, Gas Oven, Microwave, Tankless Water Heater
Laundry 1st Floor, Laundry Room
Exterior
Garage Attached, Paved
Garage Spaces 2.0
Community Features Sidewalks, Community Center
Roof Type Architectural
Garage Yes
Building
Lot Description 1/2 Acre or Less
Story 1
Foundation Slab
Sewer Public Sewer
Water Public, CPW
Architectural Style Patio, Ranch, Traditional
Schools
Elementary Schools Robert Cashion
Middle Schools Hughes
High Schools Southside
Others
HOA Fee Include None
Acceptable Financing USDA Loan
Listing Terms USDA Loan
Read Less Info
Want to know what your home might be worth? Contact us for a FREE valuation!

Our team is ready to help you sell your home for the highest possible price ASAP
Bought with Akers and Associates







