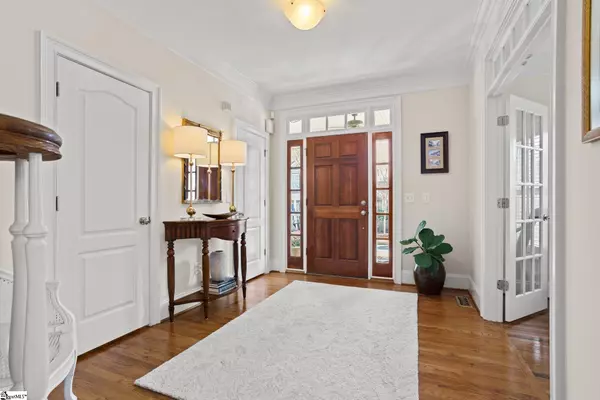$583,000
$579,615
0.6%For more information regarding the value of a property, please contact us for a free consultation.
4 Beds
3 Baths
2,757 SqFt
SOLD DATE : 03/04/2024
Key Details
Sold Price $583,000
Property Type Single Family Home
Sub Type Single Family Residence
Listing Status Sold
Purchase Type For Sale
Approx. Sqft 2800-2999
Square Footage 2,757 sqft
Price per Sqft $211
Subdivision Tuscan Woods
MLS Listing ID 1516269
Sold Date 03/04/24
Style Charleston,Transitional
Bedrooms 4
Full Baths 2
Half Baths 1
HOA Fees $195/mo
HOA Y/N yes
Year Built 2004
Annual Tax Amount $2,995
Lot Size 6,098 Sqft
Property Description
Welcome to 127 Applewood Drive in Tuscan Woods! This 4 bedroom, 2.5 bathroom home has Hardie Board siding and a 2 car attached garage. Large front porch greets guests & home office with french double doors sits off the spacious entryway. The well-sized formal dining is perfect for the entertainer. The main floor is centered around an open floor plan with kitchen, breakfast nook & living room sharing a large space, complete with gas log, ventless fireplace & access to a screened back porch. Primary suite on second level with Carolina Custom walk-in closet and full bathroom with double vanities, jetted tub, and separate shower. Also on the second level you'll find the second, third, fourth bedrooms and additional full bathroom. Fourth bedroom with two closets can also be used as a bonus space. In addition to the covered front porch and screened back porch, the fenced backyard with landscape lighting also has a patio space for al fresco dining. NEW ROOF 2023, new water heater, repainted interior & exterior, new toilets, and hardwood flooring throughout! This home checks all the boxes with thoughtful updates and practical floor plan--a low maintenance home & community!
Location
State SC
County Greenville
Area 022
Rooms
Basement None
Interior
Interior Features High Ceilings, Ceiling Fan(s), Ceiling Smooth, Tray Ceiling(s), Granite Counters, Open Floorplan, Tub Garden, Walk-In Closet(s), Pantry
Heating Forced Air, Natural Gas
Cooling Central Air, Electric
Flooring Ceramic Tile, Wood
Fireplaces Number 1
Fireplaces Type Gas Log, Ventless
Fireplace Yes
Appliance Cooktop, Dishwasher, Disposal, Free-Standing Electric Range, Microwave, Gas Water Heater
Laundry 2nd Floor, Walk-in, Electric Dryer Hookup, Washer Hookup, Laundry Room
Exterior
Exterior Feature Other
Parking Features Attached, Paved, Concrete, Garage Door Opener, Side/Rear Entry
Garage Spaces 2.0
Fence Fenced
Community Features Common Areas, Street Lights, Sidewalks, Lawn Maintenance, Landscape Maintenance
Utilities Available Underground Utilities, Cable Available
Roof Type Architectural
Garage Yes
Building
Lot Description 1/2 Acre or Less, Cul-De-Sac, Sidewalk, Few Trees, Sprklr In Grnd-Full Yard
Story 2
Foundation Crawl Space
Sewer Public Sewer
Water Public, Greenville Water
Architectural Style Charleston, Transitional
Schools
Elementary Schools Mitchell Road
Middle Schools Greenville
High Schools Eastside
Others
HOA Fee Include Maintenance Grounds,Street Lights,Trash,By-Laws,Restrictive Covenants
Read Less Info
Want to know what your home might be worth? Contact us for a FREE valuation!

Our team is ready to help you sell your home for the highest possible price ASAP
Bought with Real Broker, LLC







