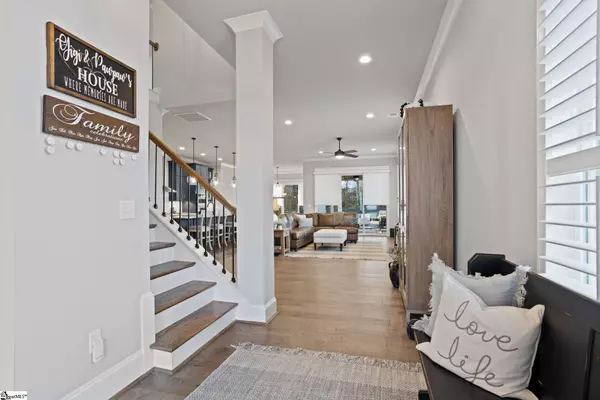$610,000
$620,000
1.6%For more information regarding the value of a property, please contact us for a free consultation.
3 Beds
3 Baths
2,825 SqFt
SOLD DATE : 03/14/2024
Key Details
Sold Price $610,000
Property Type Single Family Home
Sub Type Single Family Residence
Listing Status Sold
Purchase Type For Sale
Square Footage 2,825 sqft
Price per Sqft $215
Subdivision Pinecreek Cottages
MLS Listing ID 1516395
Sold Date 03/14/24
Style Craftsman
Bedrooms 3
Full Baths 2
Half Baths 1
HOA Fees $220/mo
HOA Y/N yes
Year Built 2022
Annual Tax Amount $2,083
Lot Size 6,969 Sqft
Property Description
Exceptional and low-maintenance elegance awaits in the heart of Five Forks! Your search ends here with this stunning, nearly new residence that exceeds all expectations. Boasting 3 bedrooms and 2.5 bathrooms, this home showcases 10-foot ceilings on the main level, an inviting open-concept layout, and true showcase status as it was originally designed as the community model. The kitchen, a culinary haven, features stainless steel appliances, a Thermidor gas cooktop, wall oven, and vented hood range. The expansive quartz island takes center stage, perfect for entertaining or additional prep space. Soft-close cabinets and drawers, accented by glass door cabinets, complement the exquisite backsplash, making this kitchen a captivating focal point. Hardwood floors grace the main level, where a masonry stone surround gas fireplace, numerous windows, and glass doors invite abundant natural light. Custom shutters and roll shades provide privacy as needed. The main floor encompasses an office/study, a half bath, and a generous closet under the stairs, offering versatility for a home office, play area, or guest room. A walk-in pantry with upgraded custom shelving adds practical storage and doubles as an appliance garage. The owner's suite, conveniently located on the main level, presents a spa-like retreat. The bathroom boasts double sink quartz vanities, a soaking tub, and a tiled shower. An upgraded custom closet enhances the owner's walk-in. The main level also hosts a charming laundry room with patterned tiled floors, above-cabinetry storage, and a stunning butcher block countertop. Ascending the stairs reveals a spacious loft with skylights, providing a bright and airy ambiance. Two sizable guest bedrooms, each with customized closets, flank the loft along with a guest bathroom. The entire home features a central vac system for effortless cleanup. The owners invested $35,000 in upgrades post-closing, including light fixtures, fans, window treatments, and meticulous attention to detail. Step outside through triple glass doors to a covered patio oasis, featuring a central masonry gas fireplace and beautiful stained wood ceilings. An additional covered patio area completes this outdoor haven. The fenced yard, situated on an extra oversized lot, distinguishes this property as one of the largest in the community. In this maintenance-free community, landscaping, lawn maintenance, and trash pickup are included, providing a truly carefree lifestyle. Unwind and relax in the luxury of your beautiful home, outdoor entertainment spaces, or spa-like bathroom.
Location
State SC
County Greenville
Area 032
Rooms
Basement None
Interior
Interior Features High Ceilings, Ceiling Fan(s), Ceiling Smooth, Open Floorplan, Walk-In Closet(s), Countertops – Quartz, Pantry
Heating Forced Air, Natural Gas
Cooling Central Air, Electric
Flooring Carpet, Ceramic Tile, Wood
Fireplaces Number 2
Fireplaces Type Gas Log, Masonry, Outside
Fireplace Yes
Appliance Gas Cooktop, Dishwasher, Disposal, Oven, Gas Oven, Microwave, Range Hood, Gas Water Heater
Laundry 1st Floor, Walk-in, Electric Dryer Hookup, Washer Hookup, Laundry Room
Exterior
Exterior Feature Outdoor Fireplace
Garage Attached, Concrete, Garage Door Opener, Key Pad Entry
Garage Spaces 2.0
Fence Fenced
Community Features Street Lights, Sidewalks, Lawn Maintenance, Landscape Maintenance
Utilities Available Underground Utilities, Cable Available
Roof Type Architectural
Garage Yes
Building
Lot Description 1/2 Acre or Less, Sidewalk, Few Trees, Sprklr In Grnd-Full Yard
Story 2
Foundation Slab
Sewer Public Sewer
Water Public
Architectural Style Craftsman
Schools
Elementary Schools Monarch
Middle Schools Mauldin
High Schools Mauldin
Others
HOA Fee Include Maintenance Grounds,Trash
Read Less Info
Want to know what your home might be worth? Contact us for a FREE valuation!

Our team is ready to help you sell your home for the highest possible price ASAP
Bought with BHHS C Dan Joyner - CBD







