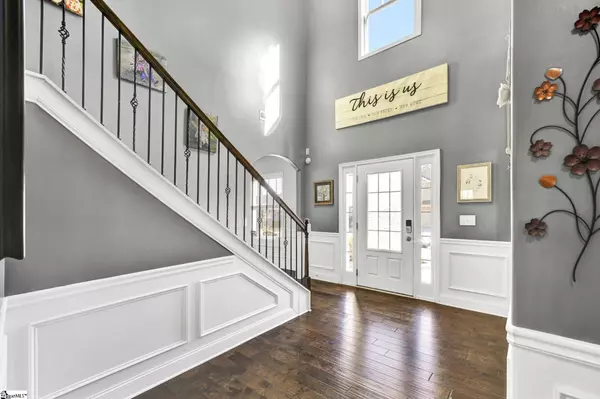$460,000
$465,000
1.1%For more information regarding the value of a property, please contact us for a free consultation.
4 Beds
4 Baths
3,801 SqFt
SOLD DATE : 03/28/2024
Key Details
Sold Price $460,000
Property Type Single Family Home
Sub Type Single Family Residence
Listing Status Sold
Purchase Type For Sale
Approx. Sqft 3800-3999
Square Footage 3,801 sqft
Price per Sqft $121
Subdivision Bridgewater
MLS Listing ID 1515692
Sold Date 03/28/24
Style Craftsman
Bedrooms 4
Full Baths 3
Half Baths 1
HOA Fees $40/ann
HOA Y/N yes
Year Built 2015
Annual Tax Amount $1,834
Lot Size 7,840 Sqft
Property Description
Schedule your showing and fall in love with all that this home has to offer with this hard to find 3rd floor layout!! If space is what you are looking for, you have found the right home!! This home has over 3,800 square feet! When you walk in, take a minute to just stop and look around. The 2 story foyer, wooden stairway with rod iron spindles makes for a grand entry that should not be rushed! The main level of the home has a cozy living room with new carpet (with high density foam) and a gas fireplace. The kitchen has all black stainless steel matching Samsung appliances (all staying with the home!), granite counter tops, backsplash, and a nice pantry. Then you have a formal dining room with chair rails and a chandelier. Off of the dining room is a double butlers pantry!! The kitchen, living room, and dining room all have a view of the fenced in back yard with a view of trees. On the second level of the home you have an open loft area, bedrooms 2 and 3, a full bathroom, laundry room, and the owners suite. There is so much space!! And bedroom #2 has a walk in closet with a window. The owners suite has a sitting area, bathroom with double vanities, a soaking tub, separate shower, toilet room, and a large walk in closet with a window. Finally, on the third floor, you have the 4th bedroom, another full bathroom, and a huge theater room!! The location is just 1.5 miles from downtown Simpsonville and all it has to offer as well as being an easy commute to Five Forks/Woodruff Rd and the Spartanburg/Duncan area if you turn left out of the neighborhood. All in all, this home will spoil you! The finishes are beautiful, the space is generous...and it just feels like home!
Location
State SC
County Greenville
Area 032
Rooms
Basement None
Interior
Interior Features 2 Story Foyer, Ceiling Fan(s), Ceiling Smooth, Tray Ceiling(s), Granite Counters, Tub Garden, Walk-In Closet(s), Coffered Ceiling(s), Pantry
Heating Multi-Units, Natural Gas, Heat Pump
Cooling Electric, Wall/Window Unit(s), Multi Units, Heat Pump
Flooring Ceramic Tile, Wood, Vinyl
Fireplaces Number 1
Fireplaces Type Gas Log
Fireplace Yes
Appliance Gas Cooktop, Dishwasher, Disposal, Refrigerator, Gas Oven, Microwave, Electric Water Heater
Laundry 2nd Floor, Walk-in, Electric Dryer Hookup, Washer Hookup, Laundry Room
Exterior
Garage Attached, Concrete, Garage Door Opener, Key Pad Entry
Garage Spaces 2.0
Fence Fenced
Community Features Pool, Sidewalks
Utilities Available Cable Available
Roof Type Composition
Garage Yes
Building
Lot Description 1/2 Acre or Less
Story 3
Foundation Slab
Sewer Public Sewer
Water Public, Greenville Water
Architectural Style Craftsman
Schools
Elementary Schools Simpsonville
Middle Schools Hillcrest
High Schools Hillcrest
Others
HOA Fee Include Pool,By-Laws
Read Less Info
Want to know what your home might be worth? Contact us for a FREE valuation!

Our team is ready to help you sell your home for the highest possible price ASAP
Bought with Allen Tate Co. - Greenville







