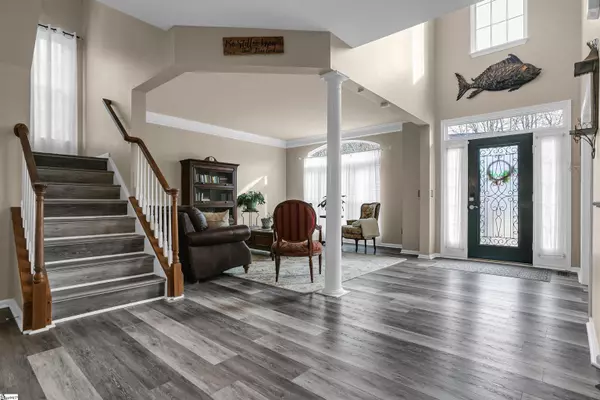$625,000
$625,000
For more information regarding the value of a property, please contact us for a free consultation.
5 Beds
4 Baths
4,624 SqFt
SOLD DATE : 04/26/2024
Key Details
Sold Price $625,000
Property Type Single Family Home
Sub Type Single Family Residence
Listing Status Sold
Purchase Type For Sale
Approx. Sqft 4600-4799
Square Footage 4,624 sqft
Price per Sqft $135
Subdivision Whitehall Plantation
MLS Listing ID 1520373
Sold Date 04/26/24
Style Transitional
Bedrooms 5
Full Baths 3
Half Baths 1
HOA Fees $52/ann
HOA Y/N yes
Year Built 2006
Annual Tax Amount $2,489
Lot Size 0.320 Acres
Lot Dimensions 179 x 49 x 40 x 30 x 124 x 80
Property Description
Spectacular 5 BR, 3.5 bath home with huge in ground salt water pool! This home is in the Five Forks area and has 4,630 square feet of living space including a large updated kitchen featuring granite countertops, travertine backsplash, breakfast room, center island, plenty of cabinet space, and a walk in pantry. The kitchen opens into the breakfast area. The den has coffered ceilings, a wall of custom built-ins, and a gas fireplace. The first floor also has a two-story foyer with leaded glass front door, french doors leading into an oversized office, powder room, formal dining room with extra wide molding and wainscoting, and an open concept living room. On the second floor the master bedroom has a dual walk in closets, a private bath with dual vanities and granite countertops, frameless shower, and a free standing soaking tub. Four more large bedrooms are on this floor (5th bedroom can be used as a bonus room). On the third floor is a flex space/finished attic. The outside is prime for entertaining. The salt water pool is fenced and surrounded by a huge patio. There is also a screened in porch with vaulted ceiling and ceiling fan which connects to a large deck. There is a walk in basement with plenty of room for storage. Pool robot conveys. Current owners have never used the central vac and it conveys as is. Kitchen refrigerator does not convey.
Location
State SC
County Greenville
Area 032
Rooms
Basement Partial, Unfinished, Walk-Out Access
Interior
Interior Features 2 Story Foyer, Bookcases, High Ceilings, Ceiling Fan(s), Ceiling Smooth, Central Vacuum, Granite Counters, Open Floorplan, Coffered Ceiling(s), Pantry
Heating Multi-Units, Natural Gas
Cooling Central Air, Electric, Multi Units
Flooring Carpet, Wood, Hwd/Pine Flr Under Carpet, Vinyl, Luxury Vinyl Tile/Plank
Fireplaces Number 1
Fireplaces Type Gas Log
Fireplace Yes
Appliance Dishwasher, Disposal, Self Cleaning Oven, Convection Oven, Oven, Electric Cooktop, Electric Oven, Double Oven, Microwave, Gas Water Heater
Laundry Sink, 1st Floor, Walk-in, Electric Dryer Hookup, Stackable Accommodating, Washer Hookup, Laundry Room
Exterior
Garage Attached, Concrete, Key Pad Entry
Garage Spaces 2.0
Fence Fenced
Pool In Ground
Community Features Common Areas, Street Lights, Pool, Sidewalks, Walking Trails
Utilities Available Underground Utilities, Cable Available
Roof Type Architectural
Garage Yes
Building
Lot Description 1/2 Acre or Less, Cul-De-Sac, Sloped, Few Trees, Sprklr In Grnd-Full Yard
Story 3
Foundation Crawl Space, Basement
Sewer Public Sewer
Water Public, Greenville
Architectural Style Transitional
Schools
Elementary Schools Rudolph Gordon
Middle Schools Rudolph Gordon
High Schools Fountain Inn High
Others
HOA Fee Include Pool,By-Laws,Restrictive Covenants
Read Less Info
Want to know what your home might be worth? Contact us for a FREE valuation!

Our team is ready to help you sell your home for the highest possible price ASAP
Bought with EXP Realty LLC







