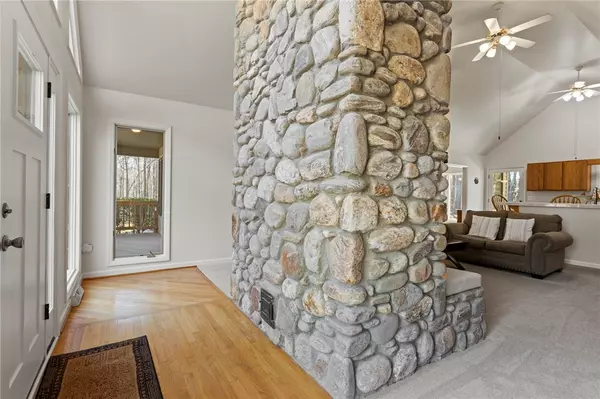$515,000
$479,900
7.3%For more information regarding the value of a property, please contact us for a free consultation.
3 Beds
2 Baths
1,915 SqFt
SOLD DATE : 04/29/2024
Key Details
Sold Price $515,000
Property Type Single Family Home
Sub Type Single Family Residence
Listing Status Sold
Purchase Type For Sale
Square Footage 1,915 sqft
Price per Sqft $268
MLS Listing ID 20272629
Sold Date 04/29/24
Style Ranch,Traditional
Bedrooms 3
Full Baths 2
HOA Y/N No
Abv Grd Liv Area 1,915
Total Fin. Sqft 1915
Year Built 1996
Annual Tax Amount $1,985
Lot Size 7.700 Acres
Acres 7.7
Property Description
There are so many things I love about this home and I am excited to share them with you. Winding roads, rolling hills, and countryside take you to a perfect location. Nestled in the pines and hardwood trees on over 7 acres is a home with a Frank Lloyd Wright feel. The bending driveway between the trees takes you to the front door. I simply love the front porch. It is wrapped around with a covered area for outdoor seating and nature watching. Begging you is the smell of cleanliness, the stone fireplace, the vaulted ceilings, and all the things I really like about the home. Carpets are fresh and clean and the floor plan is open to the kitchen. Large windows allow for natural light to pour in and give peeks of the trees. The kitchen has a breakfast bar for morning coffee and beginning your day. Colors are cool and comfortable. There is a beautiful dining area with floor to ceiling windows! To me, this is the heart of the home. A view of a huge patio, well kept landscape, and mature trees will make you swoon! There is plenty of space for a large table and hosting milestones and life celebrations. Off this space is a large laundry room. There is enough space for larger appliances, to do chores, and to store extras! The floor plan is split meaning the master bedroom is off by itself. It is spacious with a private bath giving a big walk-in shower. The closet will easily hold your seasonal clothing. The additional guest rooms and guest bath are well sized with good function. This seller has enjoyed having his office in one of the rooms with a perfect view of nature out the windows. You will need to keep a pair of binoculars around for doing the same thing! The two car garage has served this family well. You can easily park your larger cars inside and have room to still tinker and store things. Outside is simply a dream come true! It is also rare to find land just this pretty. The outbuilding will hold your lawn equipment and keep it out of the garage. I always like having the extra space. 50 Jackson is located in the Piedmont area of Greenville County. This gives you close proximity to so many things. The Southern Connector can get you to Downtown Greenville in minutes. This will allow easy access to some of the best food in the Upstate. But also an easy trip to Simpsonville, Powdersville, Anderson, or Easley! Schools are also minutes away! Bring your chickens, bring your gardening skills, maybe a few dirt bikes and 4 wheelers too...But most importantly follow me to your new home! 50 Jackson Rd. in Piedmont SC! It's so good to be in Carolina!
Location
State SC
County Greenville
Area 404-Greenville County, Sc
Rooms
Basement None, Crawl Space
Main Level Bedrooms 3
Interior
Interior Features Dual Sinks, Fireplace, Jetted Tub, Bath in Primary Bedroom, Pull Down Attic Stairs, Smooth Ceilings, Shower Only, Upper Level Primary, Walk-In Closet(s)
Heating Geothermal
Cooling Geothermal
Flooring Carpet, Hardwood, Vinyl
Fireplace Yes
Window Features Vinyl
Appliance Dishwasher, Electric Oven, Electric Range, Electric Water Heater, Microwave
Laundry Sink
Exterior
Exterior Feature Paved Driveway, Patio
Garage Attached, Garage, Driveway, Garage Door Opener
Garage Spaces 2.0
Utilities Available Electricity Available, Water Available
Waterfront Description None
Water Access Desc Public
Roof Type Architectural,Shingle
Porch Patio
Garage Yes
Building
Lot Description Level, Not In Subdivision, Outside City Limits, Trees
Entry Level One
Foundation Crawlspace
Sewer Septic Tank
Water Public
Architectural Style Ranch, Traditional
Level or Stories One
Structure Type Vinyl Siding
Schools
Elementary Schools Ellen Woodside
Middle Schools Woodmont
High Schools Woodmont
Others
Tax ID 0584.02-01-010.02
Security Features Smoke Detector(s)
Financing Conventional
Read Less Info
Want to know what your home might be worth? Contact us for a FREE valuation!

Our team is ready to help you sell your home for the highest possible price ASAP
Bought with NONMEMBER OFFICE







