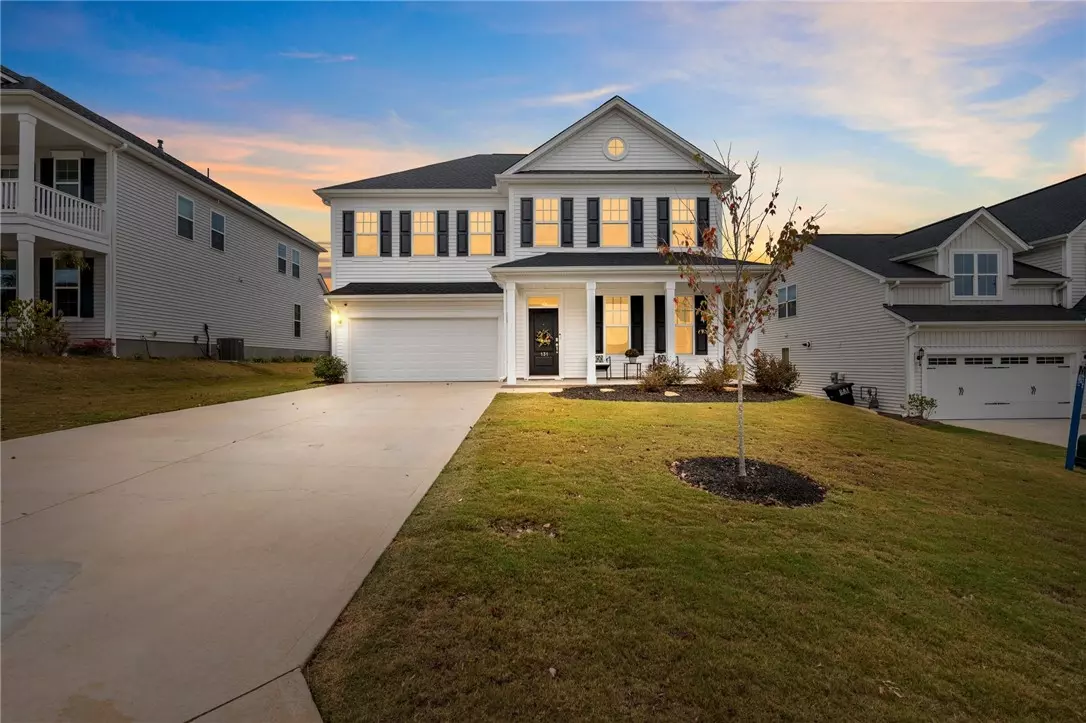$455,000
$469,000
3.0%For more information regarding the value of a property, please contact us for a free consultation.
5 Beds
4 Baths
2,905 SqFt
SOLD DATE : 05/23/2024
Key Details
Sold Price $455,000
Property Type Single Family Home
Sub Type Single Family Residence
Listing Status Sold
Purchase Type For Sale
Square Footage 2,905 sqft
Price per Sqft $156
Subdivision Yorkshire Farms
MLS Listing ID 20268311
Sold Date 05/23/24
Style Traditional
Bedrooms 5
Full Baths 3
Half Baths 1
HOA Fees $37/ann
HOA Y/N Yes
Abv Grd Liv Area 2,905
Total Fin. Sqft 2905
Year Built 2021
Lot Size 7,840 Sqft
Acres 0.18
Property Description
Welcome to your dream home located between Powdersville and Easley, SC, offering the perfect blend of modern elegance and convenience. This remarkable single-family home boasts 5 bedrooms, 3.5 bathrooms, and a host of impressive features that make it a truly special place to call home.
Convenience meets comfort with this property's ideal location. Situated between Powdersville and Easley, you'll enjoy quick access to all amenities and major highways, ensuring that your daily commute and shopping needs are effortlessly met. With less than a 15-minute drive to Easley and under 20 minutes to downtown Greenville, this home is perfectly positioned for those who seek the best of both worlds. Step inside and discover the main floor, which features a spacious primary bedroom and a huge en-suite bathroom that exudes luxury and relaxation. In addition, you'll find an oversized laundry/mud room and a convenient powder room nearby. The well-appointed kitchen is a chef's delight, offering ample space, sleek white cabinets, and bright quartz countertops. Whether you're cooking for your family or entertaining guests, this kitchen is a true centerpiece. Head upstairs to find four more generously-sized bedrooms, each equipped with their own walk-in closet. With two additional full baths on this level, mornings will be a breeze for all family members. A loft area adds versatility to the upper floor, perfect for creating a playroom, office, or lounge. Need storage space? You'll love the walk-in, floored attic storage that this home offers. This home is a gem, as it was constructed in 2021 and has been meticulously maintained. You can move in with confidence, knowing that it feels just like new. Located near the rear of the subdivision, this property offers a serene and peaceful setting. The backyard backs up to a private pond owned by another landowner, providing an enchanting backdrop. Your outdoor space will feel like a secluded haven, ideal for relaxation and entertaining. Don't miss the opportunity to make this exquisite property your new home. The current owners are reluctantly selling due to a work relocation, offering you the chance to step into their meticulously cared-for and recently built home. Experience comfort, convenience, and a tranquil retreat in one stunning package. Contact us today to arrange a viewing and discover the charm of this Easley, SC masterpiece. ***Note: Seller is willing to contribute up to $9,380 towards Buyer's closing costs.***
Location
State SC
County Anderson
Area 104-Anderson County, Sc
Rooms
Basement None
Main Level Bedrooms 1
Interior
Interior Features Ceiling Fan(s), Dual Sinks, Fireplace, Jack and Jill Bath, Bath in Primary Bedroom, Pull Down Attic Stairs, Quartz Counters, Smooth Ceilings, Shower Only, Cable TV, Upper Level Primary, Walk-In Closet(s), Loft
Heating Central, Gas
Cooling Central Air, Electric, Forced Air
Flooring Ceramic Tile, Laminate
Fireplace Yes
Window Features Insulated Windows,Tilt-In Windows,Vinyl
Appliance Built-In Oven, Dishwasher, Gas Cooktop, Disposal, Gas Water Heater, Microwave, Tankless Water Heater
Exterior
Exterior Feature Porch, Patio
Garage Attached, Garage, Driveway, Garage Door Opener
Garage Spaces 2.0
Utilities Available Electricity Available, Natural Gas Available, Sewer Available, Water Available, Cable Available, Underground Utilities
Waterfront No
Water Access Desc Public
Roof Type Architectural,Shingle
Porch Front Porch, Patio
Garage Yes
Building
Lot Description Level, Outside City Limits, Subdivision
Entry Level Two
Foundation Slab
Builder Name Mungo Homes
Sewer Public Sewer
Water Public
Architectural Style Traditional
Level or Stories Two
Structure Type Vinyl Siding
Schools
Elementary Schools Concrete Primar
Middle Schools Powdersville Mi
High Schools Powdersville High School
Others
HOA Fee Include Street Lights
Tax ID 237-16-01-015-000
Security Features Smoke Detector(s)
Acceptable Financing USDA Loan
Membership Fee Required 450.0
Listing Terms USDA Loan
Financing Conventional
Read Less Info
Want to know what your home might be worth? Contact us for a FREE valuation!

Our team is ready to help you sell your home for the highest possible price ASAP
Bought with Coldwell Banker Caine/Williams







