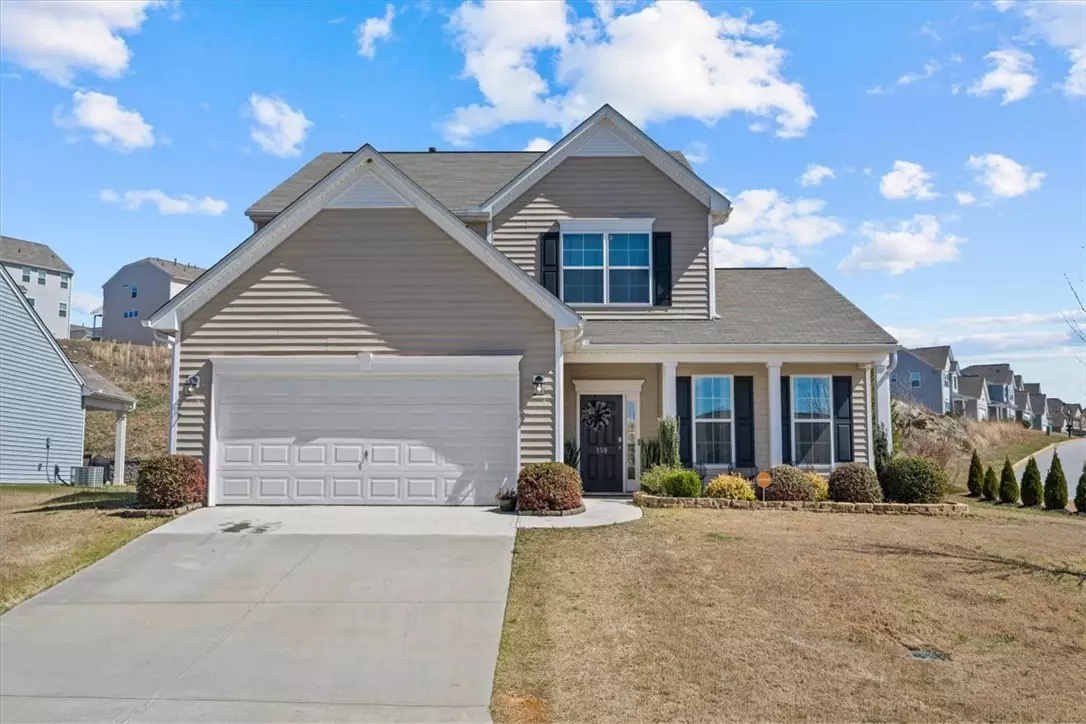$378,000
$378,000
For more information regarding the value of a property, please contact us for a free consultation.
4 Beds
3 Baths
2,472 SqFt
SOLD DATE : 05/28/2024
Key Details
Sold Price $378,000
Property Type Single Family Home
Sub Type Single Family Residence
Listing Status Sold
Purchase Type For Sale
Square Footage 2,472 sqft
Price per Sqft $152
Subdivision Caledonia
MLS Listing ID 20272310
Sold Date 05/28/24
Style Craftsman
Bedrooms 4
Full Baths 2
Half Baths 1
HOA Fees $35/ann
HOA Y/N Yes
Total Fin. Sqft 2472
Year Built 2019
Tax Year 2023
Lot Size 10,454 Sqft
Acres 0.24
Property Description
Welcome to your dream abode nestled in the heart of Caledonia! 158 Caledonia Drive is a newer 2-story home that offers the epitome of modern comfort and charm. The Owner's Suite is on the main-level with three spacious guest bedrooms upstairs. Boasting contemporary architecture and thoughtful design, this residence is a testament to fine craftsmanship. Outside, a well-manicured yard provides the perfect backdrop for outdoor gatherings or simply unwinding in nature's embrace. Enjoy the tranquility of this friendly neighborhood while still being conveniently located near shops, restaurants, and top-rated schools. Less than 3 miles to Concrete Primary; 4 miles from Powdersville High School and 10 miles from downtown Greenville. Check out this sweet visual experience that we provide for our seller clients! If you love what you see, call your favorite Real Estate professional and schedule your showing today or tomorrow!
Location
State SC
County Anderson
Community Clubhouse, Pool
Area 104-Anderson County, Sc
Body of Water None
Rooms
Other Rooms Gazebo
Basement None
Main Level Bedrooms 1
Ensuite Laundry Washer Hookup, Electric Dryer Hookup
Interior
Interior Features Tray Ceiling(s), Ceiling Fan(s), Cathedral Ceiling(s), Dual Sinks, Fireplace, Granite Counters, Garden Tub/Roman Tub, High Ceilings, Bath in Primary Bedroom, Smooth Ceilings, Separate Shower, Cable TV, Upper Level Primary, Vaulted Ceiling(s), Walk-In Closet(s), Walk-In Shower, Breakfast Area, Loft
Laundry Location Washer Hookup,Electric Dryer Hookup
Heating Heat Pump, Natural Gas
Cooling Central Air, Forced Air
Flooring Carpet, Luxury Vinyl, Luxury VinylPlank, Luxury VinylTile
Fireplaces Type Gas, Gas Log, Option
Fireplace Yes
Window Features Tilt-In Windows,Vinyl
Appliance Dishwasher, Disposal, Gas Oven, Gas Range, Gas Water Heater, Microwave, Refrigerator
Laundry Washer Hookup, Electric Dryer Hookup
Exterior
Exterior Feature Porch, Patio
Garage Attached, Garage, Driveway, Garage Door Opener
Garage Spaces 2.0
Pool Community
Community Features Clubhouse, Pool
Utilities Available Electricity Available, Natural Gas Available, Sewer Available, Water Available, Cable Available, Underground Utilities
Waterfront No
Water Access Desc Public
Roof Type Architectural,Shingle
Accessibility Low Threshold Shower
Porch Front Porch, Patio
Parking Type Attached, Garage, Driveway, Garage Door Opener
Garage Yes
Building
Lot Description Corner Lot, Level, Outside City Limits, Subdivision
Entry Level Two
Foundation Slab
Builder Name Eastwood
Sewer Public Sewer
Water Public
Architectural Style Craftsman
Level or Stories Two
Additional Building Gazebo
Structure Type Vinyl Siding
Schools
Elementary Schools Concrete Primar
Middle Schools Powdersville Mi
High Schools Powdersville High School
Others
Pets Allowed Yes
HOA Fee Include Pool(s),Street Lights
Tax ID 213-13-01-152
Security Features Smoke Detector(s)
Membership Fee Required 420.0
Financing Conventional
Pets Description Yes
Read Less Info
Want to know what your home might be worth? Contact us for a FREE valuation!

Our team is ready to help you sell your home for the highest possible price ASAP
Bought with NONMEMBER OFFICE






