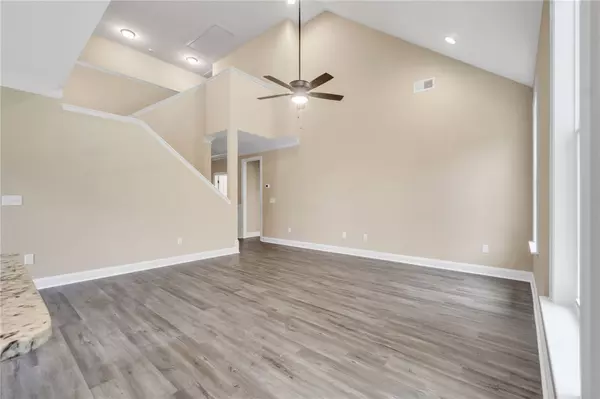$349,900
$349,900
For more information regarding the value of a property, please contact us for a free consultation.
3 Beds
3 Baths
1,704 SqFt
SOLD DATE : 06/03/2024
Key Details
Sold Price $349,900
Property Type Single Family Home
Sub Type Single Family Residence
Listing Status Sold
Purchase Type For Sale
Square Footage 1,704 sqft
Price per Sqft $205
MLS Listing ID 20273779
Sold Date 06/03/24
Style Craftsman
Bedrooms 3
Full Baths 2
Half Baths 1
Construction Status New Construction,Never Occupied
HOA Y/N No
Abv Grd Liv Area 1,704
Total Fin. Sqft 1704
Annual Tax Amount $2,193
Tax Year 2024
Property Description
Welcome to your dream home nestled in the serene city of Piedmont! This brand-new construction offers the perfect blend of modern luxury and tranquil living with no HOA!
As you step through the front door, you'll immediately notice the attention to detail and quality craftsmanship throughout. The spacious open floor plan welcomes you into a bright and airy living space, adorned with custom-built shelving in both the master suite and pantry, adding both functionality and charm.
The main level boasts a luxurious master suite, providing the ultimate retreat with its own private oasis. Indulge in luxury in the master suite, where every detail has been carefully considered for your comfort and relaxation. Unwind in the spa-like ensuite bathroom, featuring a separate tub and shower adorned with custom tile, providing the perfect retreat after a long day. The double vanity with granite countertops offers ample space for storage and adds an elegant touch to the space.
Natural light floods the master suite, creating a warm and inviting atmosphere, while offering picturesque views of the surrounding greenery. With its thoughtful design and abundance of amenities, the master suite truly serves as a sanctuary within your new home.
With three bedrooms and 2.5 bathrooms, there's ample space for family and guests. The master bedroom conveniently located on the main floor offers convenience and privacy, ensuring relaxation and comfort.
Entertain guests effortlessly in the gourmet kitchen, featuring an expansive island with seating, sleek white shaker cabinetry, granite countertops, stainless steel appliances, and a modern tile backsplash. The kitchen seamlessly connects to the back deck through a glass door, offering easy access to outdoor dining and relaxation.
Step outside to the inviting front porch with a tongue and groove ceiling, perfect for enjoying your morning coffee or unwinding in the evening. Admire the charming stone accents on the exterior, adding character and curb appeal to this stunning home.
Situated on a large lot with a private setting, this property is truly an oasis of tranquility. Enjoy the lush green yard that creates a picturesque backdrop for outdoor activities and relaxation.
Conveniently located just a 15-minute drive from downtown Greenville, you'll have easy access to all the amenities and attractions the area has to offer while still enjoying the peace and privacy of country living. Don't miss your chance to make this exquisite home yours and experience the best of both worlds in the heart of Piedmont. Schedule your showing today!
Location
State SC
County Greenville
Area 403-Greenville County, Sc
Rooms
Basement None, Crawl Space
Main Level Bedrooms 1
Interior
Interior Features Cathedral Ceiling(s), Dual Sinks, Granite Counters, Garden Tub/Roman Tub, High Ceilings, Bath in Primary Bedroom, Pull Down Attic Stairs, Smooth Ceilings, Separate Shower, Upper Level Primary, Walk-In Closet(s), Walk-In Shower
Heating Electric
Cooling Central Air, Electric
Flooring Carpet, Luxury Vinyl, Luxury VinylTile
Fireplace No
Window Features Insulated Windows,Tilt-In Windows,Vinyl
Appliance Dishwasher, Electric Oven, Electric Range, Electric Water Heater, Disposal, Microwave, Plumbed For Ice Maker
Laundry Washer Hookup, Electric Dryer Hookup
Exterior
Exterior Feature Deck, Porch
Garage Attached, Garage, Driveway
Garage Spaces 2.0
Utilities Available Electricity Available, Septic Available, Water Available
Waterfront Description None
Water Access Desc Public
Roof Type Architectural,Shingle
Accessibility Low Threshold Shower
Porch Deck, Front Porch, Porch
Garage Yes
Building
Lot Description Hardwood Trees, Level, Not In Subdivision, Outside City Limits, Steep Slope, Sloped, Trees, Wooded
Entry Level Two
Foundation Crawlspace
Sewer Septic Tank
Water Public
Architectural Style Craftsman
Level or Stories Two
Structure Type Stone Veneer,Vinyl Siding
New Construction Yes
Construction Status New Construction,Never Occupied
Schools
Elementary Schools Ellen Woodside
Middle Schools Woodmont
High Schools Woodmont
Others
HOA Fee Include None
Tax ID 0611020100410
Security Features Smoke Detector(s)
Acceptable Financing USDA Loan
Listing Terms USDA Loan
Financing Conventional
Read Less Info
Want to know what your home might be worth? Contact us for a FREE valuation!

Our team is ready to help you sell your home for the highest possible price ASAP
Bought with Epique Realty







