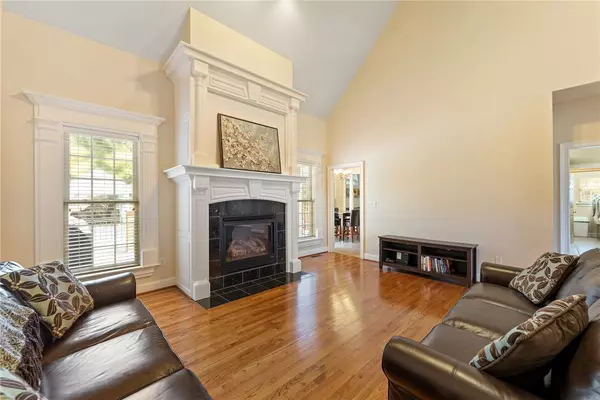$585,000
$575,000
1.7%For more information regarding the value of a property, please contact us for a free consultation.
4 Beds
4 Baths
3,200 SqFt
SOLD DATE : 06/03/2024
Key Details
Sold Price $585,000
Property Type Single Family Home
Sub Type Single Family Residence
Listing Status Sold
Purchase Type For Sale
Square Footage 3,200 sqft
Price per Sqft $182
Subdivision Oakmont-Anderson
MLS Listing ID 20273927
Sold Date 06/03/24
Style Traditional
Bedrooms 4
Full Baths 3
Half Baths 1
HOA Y/N Yes
Abv Grd Liv Area 3,200
Total Fin. Sqft 3200
Year Built 2002
Annual Tax Amount $2,121
Tax Year 2023
Lot Size 0.610 Acres
Acres 0.61
Property Description
Experience the ultimate summer retreat in this stunning residence boasting an in-ground freshwater pool and a captivating patio, complete with a gazebo featuring a charming stacked stone fireplace, ideal for hosting outdoor gatherings. The main level features a formal living room, a formal dining room, and a cozy den. The kitchen offers both a bar and an inviting eat-in area. The primary suite is also situated on the first level. Upstairs, discover two bedrooms, a versatile bonus room that could serve as an additional bedroom, two full baths, and a storage room. Enjoy peace of mind with newer roof and HVAC systems (all replaced in the last 5 years). Great location within an established subdivision and quick access to schools, shopping, dining, and medical facilities.
Location
State SC
County Anderson
Community Common Grounds/Area
Area 109-Anderson County, Sc
Rooms
Other Rooms Gazebo
Basement None, Crawl Space
Main Level Bedrooms 1
Interior
Interior Features Tray Ceiling(s), Ceiling Fan(s), Cathedral Ceiling(s), Dual Sinks, Entrance Foyer, Fireplace, Granite Counters, Garden Tub/Roman Tub, High Ceilings, Jetted Tub, Bath in Primary Bedroom, Smooth Ceilings, Solid Surface Counters, Separate Shower, Cable TV, Upper Level Primary, Vaulted Ceiling(s), Walk-In Closet(s), Walk-In Shower, Wired for Sound, Breakfast Area
Heating Electric, Heat Pump
Cooling Heat Pump
Flooring Carpet, Ceramic Tile, Hardwood
Fireplaces Type Gas Log
Fireplace Yes
Window Features Blinds,Insulated Windows,Palladian Window(s)
Appliance Built-In Oven, Double Oven, Dishwasher, Electric Oven, Electric Range, Electric Water Heater, Disposal, Microwave, Refrigerator, Smooth Cooktop, Plumbed For Ice Maker
Laundry Washer Hookup, Electric Dryer Hookup, Sink
Exterior
Exterior Feature Fence, Landscape Lights, Pool, Porch, Patio
Garage Attached, Garage, Driveway, Garage Door Opener
Garage Spaces 2.0
Fence Yard Fenced
Pool In Ground
Community Features Common Grounds/Area
Utilities Available Electricity Available, Natural Gas Available, Sewer Available, Water Available, Cable Available
Waterfront No
Waterfront Description None
Water Access Desc Public
Roof Type Architectural,Shingle
Accessibility Low Threshold Shower
Porch Front Porch, Patio
Garage Yes
Building
Lot Description Level, Outside City Limits, Subdivision, Trees
Entry Level Two
Foundation Crawlspace
Builder Name Bopp
Sewer Public Sewer
Water Public
Architectural Style Traditional
Level or Stories Two
Additional Building Gazebo
Structure Type Brick
Schools
Elementary Schools Midway Elem
Middle Schools Glenview Middle
High Schools Tl Hanna High
Others
HOA Fee Include Street Lights
Tax ID 147-21-01-016
Security Features Smoke Detector(s)
Financing VA
Read Less Info
Want to know what your home might be worth? Contact us for a FREE valuation!

Our team is ready to help you sell your home for the highest possible price ASAP
Bought with Noelle B Agency, LLC







