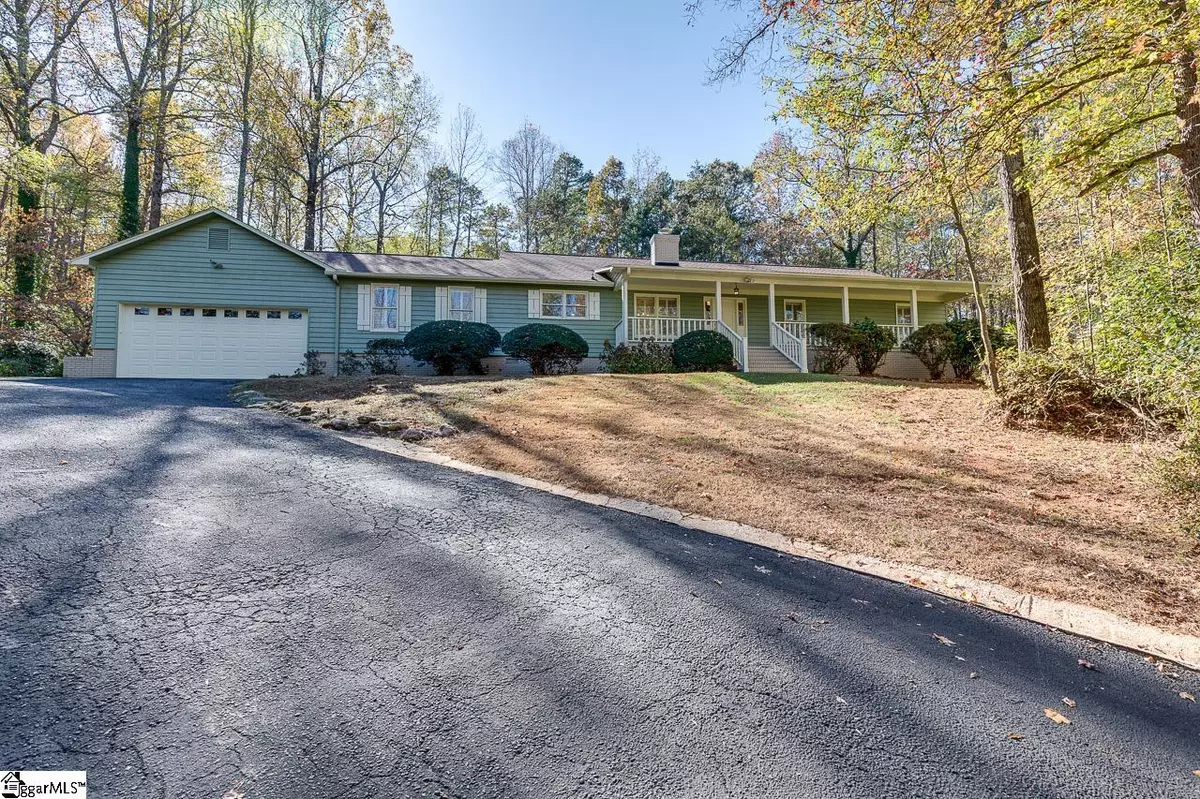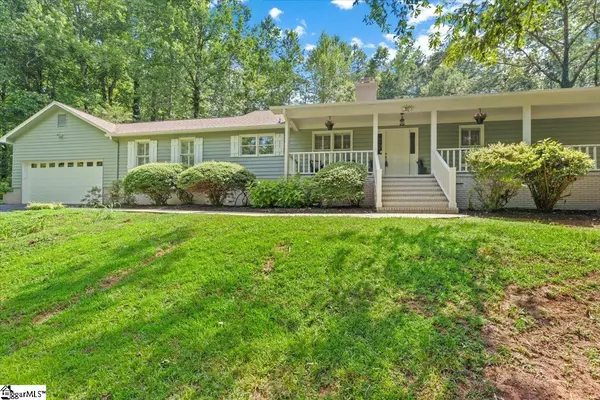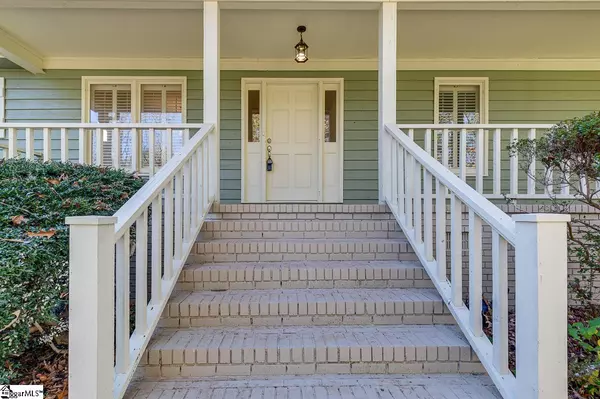$525,000
$565,000
7.1%For more information regarding the value of a property, please contact us for a free consultation.
3 Beds
2 Baths
2,558 SqFt
SOLD DATE : 06/03/2024
Key Details
Sold Price $525,000
Property Type Single Family Home
Sub Type Single Family Residence
Listing Status Sold
Purchase Type For Sale
Approx. Sqft 2600-2799
Square Footage 2,558 sqft
Price per Sqft $205
MLS Listing ID 1512375
Sold Date 06/03/24
Style Ranch,Traditional
Bedrooms 3
Full Baths 2
HOA Y/N no
Annual Tax Amount $1,485
Lot Size 4.020 Acres
Property Description
Situated on a 4.0-acre lot, this exquisite ranch-style home offers a serene country ambiance while being conveniently close to shopping, dining, interstates, and more. Tucked away amidst lush trees, the property welcomes you with a long-paved driveway leading to a captivating sight. The expansive front yard, along with an attached 2-car garage, detached 1-car garage, and additional storage shed, ensures ample space for your vehicles and belongings. Moreover, there's an additional parking pad for your vehicles or RV and a grassy side yard, offering potential for a future pool installation. As you step inside through the sizable covered porch, you're greeted by an inviting foyer that seamlessly flows into the elegant dining room and well-appointed kitchen on the left or continue straight into the living room. The recently remodeled kitchen boasts pristine white cabinets, exquisite granite countertops, a spacious sink, and a charming breakfast area. Within this remarkable abode, you'll find numerous spaces to unwind, including a generous living room, an oversized den, and an enclosed sunroom, perfect for savoring a morning cup of coffee while observing the deer. The master suite, characterized by its ample proportions, presents a large walk-in closet, dual sinks, a vanity, a luxurious soaking tub, and a zero-entry rain shower. Additionally, two more bedrooms and a full bath are conveniently located within the home. If you value privacy and desire contemporary conveniences, this residence offers an ideal haven for you.
Location
State SC
County Greenville
Area 042
Rooms
Basement None
Interior
Interior Features Ceiling Fan(s), Ceiling Smooth, Granite Counters, Open Floorplan, Walk-In Closet(s), Pantry
Heating Electric, Forced Air
Cooling Central Air, Electric
Flooring Carpet, Luxury Vinyl Tile/Plank
Fireplaces Number 1
Fireplaces Type Wood Burning
Fireplace Yes
Appliance Dishwasher, Range, Microwave, Electric Water Heater
Laundry 1st Floor, Laundry Closet, Electric Dryer Hookup, Washer Hookup
Exterior
Garage Attached, Parking Pad, Asphalt, Detached, Key Pad Entry
Garage Spaces 3.0
Community Features None
Utilities Available Underground Utilities, Cable Available
Roof Type Composition
Garage Yes
Building
Lot Description 2 - 5 Acres, Sloped, Wooded, Sprklr In Grnd-Partial Yd
Story 1
Foundation Crawl Space, Sump Pump
Sewer Septic Tank
Water Public
Architectural Style Ranch, Traditional
Schools
Elementary Schools Ellen Woodside
Middle Schools Woodmont
High Schools Woodmont
Others
HOA Fee Include None
Acceptable Financing USDA Loan
Listing Terms USDA Loan
Read Less Info
Want to know what your home might be worth? Contact us for a FREE valuation!

Our team is ready to help you sell your home for the highest possible price ASAP
Bought with Bracken Real Estate







