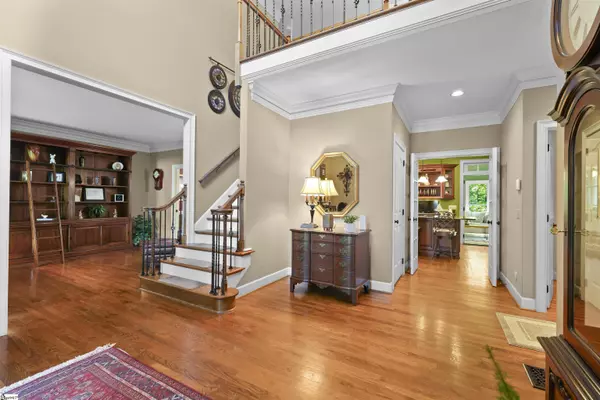$749,000
$749,000
For more information regarding the value of a property, please contact us for a free consultation.
4 Beds
4 Baths
4,149 SqFt
SOLD DATE : 06/14/2024
Key Details
Sold Price $749,000
Property Type Single Family Home
Sub Type Single Family Residence
Listing Status Sold
Purchase Type For Sale
Approx. Sqft 3600-3799
Square Footage 4,149 sqft
Price per Sqft $180
Subdivision River Walk
MLS Listing ID 1524982
Sold Date 06/14/24
Style Traditional
Bedrooms 4
Full Baths 3
Half Baths 1
HOA Fees $69/ann
HOA Y/N yes
Annual Tax Amount $2,629
Lot Dimensions 92 x 139 x 104 x 148
Property Description
Welcome home to spacious living in one of Simpsonville’s best neighborhoods, River Walk. This 4-bedroom, 3.5-bathroom home offers an abundance of natural light, wood flooring throughout the main living area, and a kitchen that seamlessly flows into a cozy living space with a fireplace, ideal for gatherings and relaxation. The expansive primary suite is located upstairs and features a luxurious updated bath, shower, and walk-in closet. Additionally, located on the second floor, you will find two other bedrooms and a full bath. The finished basement offers a private entry, one large bedroom and a full bath, the perfect getaway for teenagers or guests. Situated on a lot that backs up to a 4-mile neighborhood walking trail, one can enjoy the serenity and privacy of the wooded views of Gilder Creek from your back deck or sunroom. River Walk has many amenities including the clubhouse, tennis courts, pool, and playground. With convenient access to interstate 385, grocery stores, and top-rated schools, this home offers the perfect blend of tranquility and convenience. Don’t miss out on this prime opportunity to call 344 Parkside Dr. HOME!
Location
State SC
County Greenville
Area 032
Rooms
Basement Finished, Sump Pump, Walk-Out Access
Interior
Interior Features 2nd Stair Case, Bookcases, Ceiling Fan(s), Ceiling Cathedral/Vaulted, Ceiling Smooth, Central Vacuum, Granite Counters, Tub Garden, Walk-In Closet(s), Laminate Counters, Pantry
Heating Multi-Units, Natural Gas
Cooling Electric, Multi Units
Flooring Carpet, Ceramic Tile, Wood, Concrete
Fireplaces Number 2
Fireplaces Type Gas Log
Fireplace Yes
Appliance Cooktop, Dishwasher, Disposal, Oven, Refrigerator, Electric Cooktop, Microwave, Microwave-Convection, Gas Water Heater, Tankless Water Heater
Laundry 2nd Floor, Walk-in, Electric Dryer Hookup, Washer Hookup, Laundry Room, Gas Dryer Hookup
Exterior
Garage Attached, Concrete, Garage Door Opener, Side/Rear Entry
Garage Spaces 2.0
Community Features Clubhouse, Fitness Center, Street Lights, Playground, Pool, Tennis Court(s), Walking Trails
Utilities Available Cable Available
Roof Type Architectural
Parking Type Attached, Concrete, Garage Door Opener, Side/Rear Entry
Garage Yes
Building
Lot Description 1/2 Acre or Less, Sloped, Few Trees, Sprklr In Grnd-Full Yard
Story 2
Foundation Crawl Space, Basement
Sewer Public Sewer
Water Public
Architectural Style Traditional
Schools
Elementary Schools Monarch
Middle Schools Mauldin
High Schools Mauldin
Others
HOA Fee Include Pool,Street Lights,By-Laws,Restrictive Covenants
Read Less Info
Want to know what your home might be worth? Contact us for a FREE valuation!

Our team is ready to help you sell your home for the highest possible price ASAP
Bought with BHHS C Dan Joyner - Midtown







