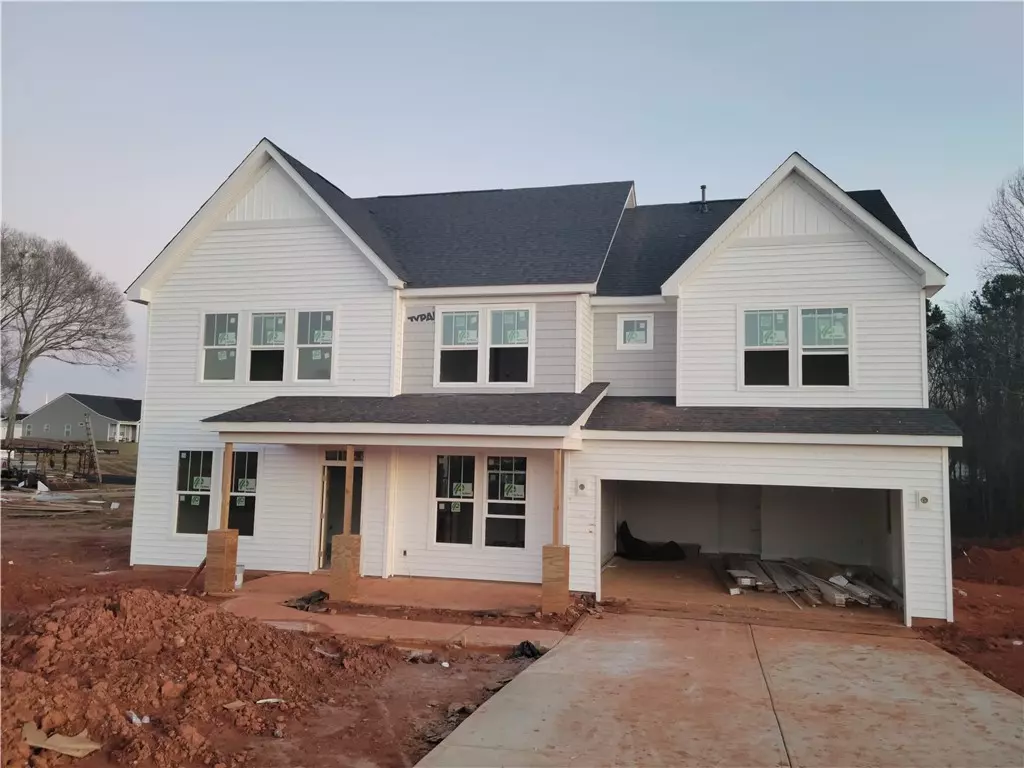$418,990
$418,990
For more information regarding the value of a property, please contact us for a free consultation.
5 Beds
4 Baths
3,475 SqFt
SOLD DATE : 03/28/2022
Key Details
Sold Price $418,990
Property Type Single Family Home
Sub Type Single Family Residence
Listing Status Sold
Purchase Type For Sale
Square Footage 3,475 sqft
Price per Sqft $120
Subdivision Breckenridge-Anderson
MLS Listing ID 20244236
Sold Date 03/28/22
Style Craftsman
Bedrooms 5
Full Baths 3
Half Baths 1
Construction Status New Construction,Never Occupied
HOA Fees $20/ann
HOA Y/N Yes
Abv Grd Liv Area 3,475
Total Fin. Sqft 3475
Property Description
This Stonefield has it ALL. Building out at over 3,400 sq ft with 5 Br/3.5 baths this home is built for life. 9 foot ceilings throughout first floor. This unique floorplan includes a covered lanai on the first level which doubles as a private lanai off the owners suite. Enjoy the exceptional living with separate family room, living room, morning room, dining room, kitchen and guest room downstairs. Upstairs are 4 additional rooms including an Owners suite like no other. The en-suite bath has dual vanities, private water closet, tiled shower, and a walk in closet that echoes it's so large. Just through the side door the owners will enjoy a private, peaceful balcony perfect for creating those zen moments. Dont miss out on this one.
Location
State SC
County Anderson
Area 109-Anderson County, Sc
Rooms
Main Level Bedrooms 1
Interior
Interior Features Dual Sinks, Other, Walk-In Closet(s), Breakfast Area, Separate/Formal Living Room
Heating Central, Gas
Cooling Central Air, Electric
Flooring Carpet, Luxury Vinyl, Luxury VinylTile
Fireplace No
Window Features Insulated Windows,Tilt-In Windows
Appliance Dishwasher, Gas Cooktop, Disposal, Microwave
Exterior
Exterior Feature Balcony
Garage Attached, Garage, Driveway
Garage Spaces 2.0
Waterfront No
Roof Type Architectural,Shingle
Porch Balcony, Porch
Garage Yes
Building
Lot Description Hardwood Trees, Outside City Limits, Subdivision, Sloped
Entry Level Two
Foundation Slab
Builder Name Dan Ryan Builders
Sewer Septic Tank
Architectural Style Craftsman
Level or Stories Two
Structure Type Stone,Vinyl Siding
New Construction Yes
Construction Status New Construction,Never Occupied
Schools
Elementary Schools Cedar Grove Elm
Middle Schools Palmetto Middle
High Schools Palmetto High
Others
Tax ID 1980901019
Acceptable Financing USDA Loan
Membership Fee Required 250.0
Listing Terms USDA Loan
Financing Conventional
Read Less Info
Want to know what your home might be worth? Contact us for a FREE valuation!

Our team is ready to help you sell your home for the highest possible price ASAP
Bought with BHHS C Dan Joyner - Anderson


