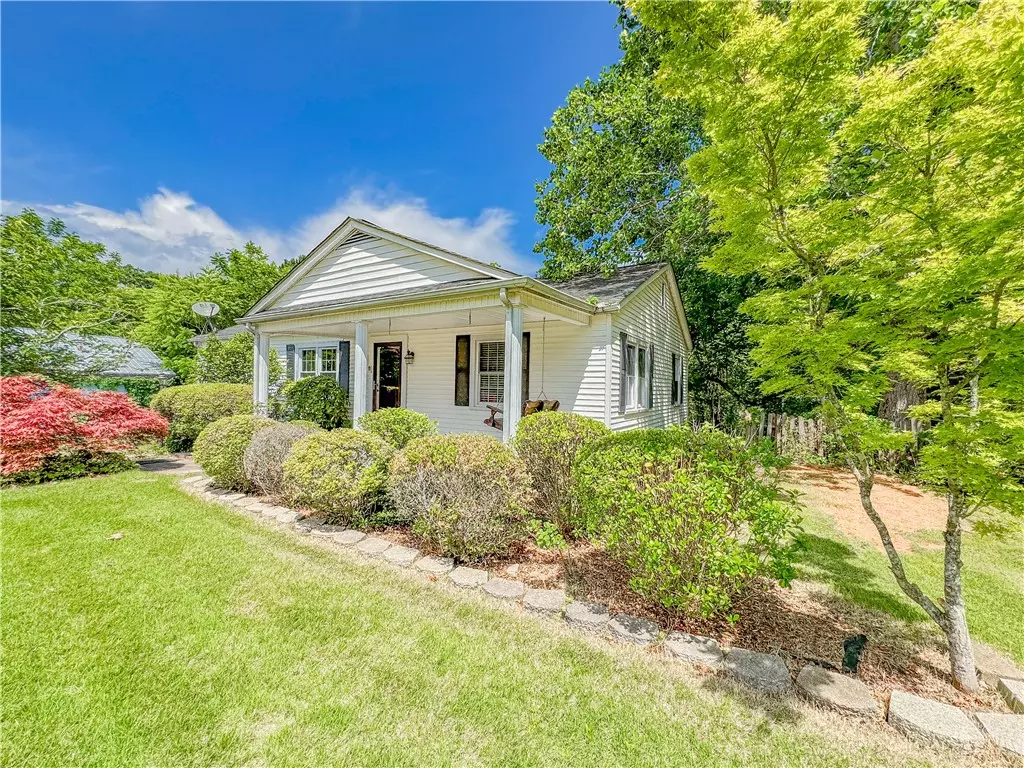$200,000
$215,000
7.0%For more information regarding the value of a property, please contact us for a free consultation.
3 Beds
2 Baths
1,741 SqFt
SOLD DATE : 07/12/2024
Key Details
Sold Price $200,000
Property Type Single Family Home
Sub Type Single Family Residence
Listing Status Sold
Purchase Type For Sale
Square Footage 1,741 sqft
Price per Sqft $114
MLS Listing ID 20275305
Sold Date 07/12/24
Style Ranch
Bedrooms 3
Full Baths 2
HOA Y/N No
Abv Grd Liv Area 1,741
Total Fin. Sqft 1741
Year Built 1957
Lot Size 0.690 Acres
Acres 0.69
Property Description
Step back in time with this charming 1950s home, perfectly situated in the heart of downtown Walhalla, SC. This classic residence combines vintage appeal with modern convenience, offering a delightful living experience just a short walk from town. Upon entering, you'll be welcomed by the original hardwood flooring that graces the living areas, adding warmth and character. The cozy fireplace in the living room provides a focal point for gatherings, while the dining space seamlessly flows off the living area, creating an open and inviting atmosphere. The kitchen offers functionality and charm, with window overlooking the front yard and side entry for convenient access when brining in groceries. Three spacious bedrooms and two bathrooms are located on the main floor, ensuring comfortable living for family and guests alike. The primary bedroom features an ensuite bathroom with walk-in shower. Step outside to the covered back porch and take in the view of the private backyard, a perfect retreat for relaxation or entertaining. The beautifully landscaped yard enhances the home’s curb appeal and provides a serene outdoor space. The unfinished basement offers a wealth of possibilities, featuring ample storage space, a workshop, and a garage. With plenty of room for future living and bedroom space, this area is a blank canvas awaiting your vision. Sidewalks lead you from your front door into the heart of Walhalla, making it easy to enjoy the town’s shops, dining, and community events. Embrace the charm and potential of this classic 1950s home and make it your own.
Location
State SC
County Oconee
Community Sidewalks
Area 203-Oconee County, Sc
Rooms
Basement Full, Garage Access, Interior Entry, Unfinished, Walk-Out Access
Main Level Bedrooms 3
Interior
Interior Features Ceiling Fan(s), Fireplace, Bath in Primary Bedroom, Shower Only, Upper Level Primary, Walk-In Closet(s), Walk-In Shower, Workshop
Heating Central, Gas
Cooling Central Air, Electric
Flooring Hardwood, Vinyl
Fireplace Yes
Appliance Dishwasher, Electric Oven, Electric Range, Electric Water Heater, Refrigerator
Laundry Washer Hookup
Exterior
Exterior Feature Fence, Porch
Garage Attached, Garage, Basement, Garage Door Opener
Garage Spaces 1.0
Fence Yard Fenced
Community Features Sidewalks
Utilities Available Electricity Available, Natural Gas Available, Sewer Available, Water Available
Waterfront No
Water Access Desc Public
Roof Type Architectural,Metal,Shingle
Accessibility Low Threshold Shower
Porch Front Porch, Porch
Parking Type Attached, Garage, Basement, Garage Door Opener
Garage Yes
Building
Lot Description City Lot, Level, Not In Subdivision, Trees
Entry Level One
Foundation Basement
Sewer Public Sewer
Water Public
Architectural Style Ranch
Level or Stories One
Structure Type Vinyl Siding
Schools
Elementary Schools Walhalla Elem
Middle Schools Walhalla Middle
High Schools Walhalla High
Others
Tax ID 500-11-02-021
Financing Conventional
Read Less Info
Want to know what your home might be worth? Contact us for a FREE valuation!

Our team is ready to help you sell your home for the highest possible price ASAP
Bought with Fathom Realty - Woodruff Rd.







