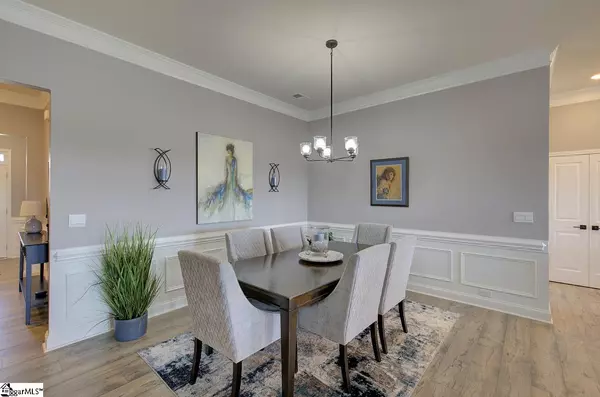$431,500
$432,900
0.3%For more information regarding the value of a property, please contact us for a free consultation.
3 Beds
2 Baths
1,860 SqFt
SOLD DATE : 07/15/2024
Key Details
Sold Price $431,500
Property Type Single Family Home
Sub Type Single Family Residence
Listing Status Sold
Purchase Type For Sale
Approx. Sqft 1800-1999
Square Footage 1,860 sqft
Price per Sqft $231
Subdivision Heritage Village
MLS Listing ID 1529244
Sold Date 07/15/24
Style Contemporary
Bedrooms 3
Full Baths 2
HOA Fees $33/ann
HOA Y/N yes
Annual Tax Amount $2,968
Lot Size 9,147 Sqft
Property Description
Enjoy the entertaining possibilities in this popular Azalea model with upgrades galore. The last Azalea to be built in the neighborhood, builder upgrades include a beautiful larger cul d' sac, view lot overlooking the community and Heritage Park. Enjoy the added 13'4" curved quartz island, double wall ovens, gas cooktop, extra built-in pantry cabinet, and built-in wine/soft drinks center facing the upgraded fireplace in the great room. Entertain family and friends in the open floorplan with kitchen, living, dining, and cafe eating area and 10' ceilings before moving to the large, fenced back yard with extended patio, 12' x 27' with a 13' x 18' pergola to enjoy a direct view of seasonal fireworks and drifting music from Heritage Park. Featuring a 2-3 person spa and beautifully landscaped backyard, you can enjoy the privacy or entertain family and friends. Inside, the primary bedroom features a Trey ceiling and built-in electric fireplace, large en-suite with luxury, tiled shower with seat, upgraded floor tile, double sinks in the quartz countertop, and large, walk-in closet. Ten-foot ceiling, wall moulding, crown moulding throughout, updated bathroom mirrors, fans in main living area and bedrooms, two-inch blinds throughout, and extra installed cabinets in the laundry room with built-in drop zone make this a home into which you can unpack your bags and begin enjoying life.
Location
State SC
County Greenville
Area 032
Rooms
Basement None
Interior
Interior Features High Ceilings, Ceiling Fan(s), Tray Ceiling(s), Split Floor Plan, Countertops – Quartz, Pantry, Radon System
Heating Electric
Cooling Central Air, Electric
Flooring Carpet, Ceramic Tile, Luxury Vinyl Tile/Plank
Fireplaces Number 2
Fireplaces Type Gas Log
Fireplace Yes
Appliance Gas Cooktop, Dishwasher, Disposal, Oven, Refrigerator, Double Oven, Microwave, Electric Water Heater, Tankless Water Heater
Laundry Sink, 1st Floor, Laundry Room
Exterior
Garage Attached, Concrete, Garage Door Opener
Garage Spaces 2.0
Community Features Pool, Sidewalks, Walking Trails
Utilities Available Cable Available
Roof Type Composition
Garage Yes
Building
Lot Description 1/2 Acre or Less, Cul-De-Sac
Story 1
Foundation Slab
Sewer Public Sewer
Water Public, Greenville Water
Architectural Style Contemporary
Schools
Elementary Schools Bryson
Middle Schools Bryson
High Schools Hillcrest
Others
HOA Fee Include Pool,Street Lights,By-Laws
Read Less Info
Want to know what your home might be worth? Contact us for a FREE valuation!

Our team is ready to help you sell your home for the highest possible price ASAP
Bought with ChuckTown Homes PB KW







