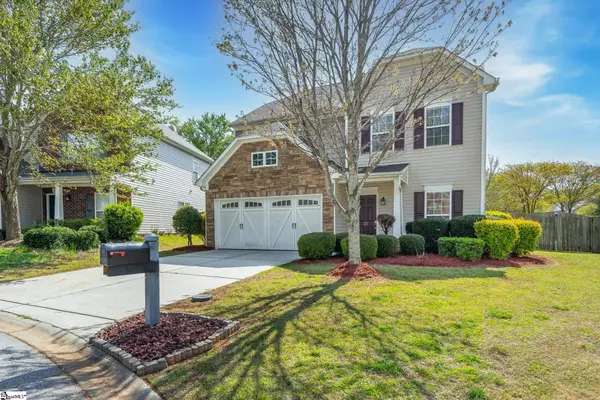$410,000
$420,000
2.4%For more information regarding the value of a property, please contact us for a free consultation.
4 Beds
3 Baths
2,490 SqFt
SOLD DATE : 07/19/2024
Key Details
Sold Price $410,000
Property Type Single Family Home
Sub Type Single Family Residence
Listing Status Sold
Purchase Type For Sale
Approx. Sqft 2400-2599
Square Footage 2,490 sqft
Price per Sqft $164
Subdivision Forrester Heights
MLS Listing ID 1523629
Sold Date 07/19/24
Style Traditional
Bedrooms 4
Full Baths 2
Half Baths 1
HOA Fees $38/ann
HOA Y/N yes
Year Built 2007
Annual Tax Amount $4,422
Lot Size 8,276 Sqft
Property Description
Forrester Heights house is on a large cul-de-sac lot in a fantastic location near Mauldin, close to shopping and entertainment with quick access to Bridgeway Station, Woodruff Rd, the interstates, or Laurens Road for a straight shot into downtown Greenville and the award-winning JL Mann HS and Dr. Phinnize J. Fisher Middle Schools! Step in this updated 9FT ceiling 4 Bedrooms 2 ½ baths home ready to move in. You will love the open floor plan with the formal dining room that connects to the kitchen for ease of entertainment. The spacious kitchen is eye catching with granite countertops, beautiful cherry cabinets, features a large island, stainless-steel appliances and doggie walkthrough door to the back yard. A modern LVP Pergo flooring that runs throughout the house (NO carpet) plus a cozy gas fireplace in the living room. Upstairs you will find a massive master bedroom with trey ceiling, closet and the master bathroom with ceramic tile flooring, tub surround and a walk-in closet. The three other bedrooms are large and will give your family plenty of space. The convenient walk-in laundry room has ceramic tile flooring, storage cabinets, closet and plenty of room to work. The fenced level yard is one of the largest in the neighborhood, has a raised planter, a flower bed and has plenty of space and privacy, plus a strip of HOA land runs to the right of this lot, providing a buffer from your neighbors and access to the creek and walking trail. This home has nice curb appeal too, with stylish carriage style garage doors and stone accents with additional storage area above the garage. Latest updates: Brand new roof, brand new granite countertops, upgraded HVAC units, water heater and freshly painted. This one won't last long. Come and get it while you can!
Location
State SC
County Greenville
Area 030
Rooms
Basement None
Interior
Interior Features High Ceilings, Ceiling Fan(s), Ceiling Smooth, Open Floorplan, Tub Garden, Walk-In Closet(s), Countertops-Other
Heating Natural Gas
Cooling Central Air
Flooring Ceramic Tile, Vinyl, Wood
Fireplaces Number 1
Fireplaces Type Gas Log
Fireplace Yes
Appliance Cooktop, Dishwasher, Disposal, Microwave, Free-Standing Electric Range, Gas Water Heater
Laundry 2nd Floor, Walk-in, Laundry Room
Exterior
Garage Attached, Paved, Garage Door Opener
Garage Spaces 2.0
Community Features Common Areas, Street Lights, Playground, Pool, Sidewalks, Tennis Court(s)
Roof Type Composition
Garage Yes
Building
Lot Description 1/2 - Acre, Cul-De-Sac, Sloped
Story 2
Foundation Slab
Sewer Public Sewer
Water Public
Architectural Style Traditional
Schools
Elementary Schools Sara Collins
Middle Schools Beck
High Schools J. L. Mann
Others
HOA Fee Include Other/See Remarks
Read Less Info
Want to know what your home might be worth? Contact us for a FREE valuation!

Our team is ready to help you sell your home for the highest possible price ASAP
Bought with Coldwell Banker Caine/Williams







