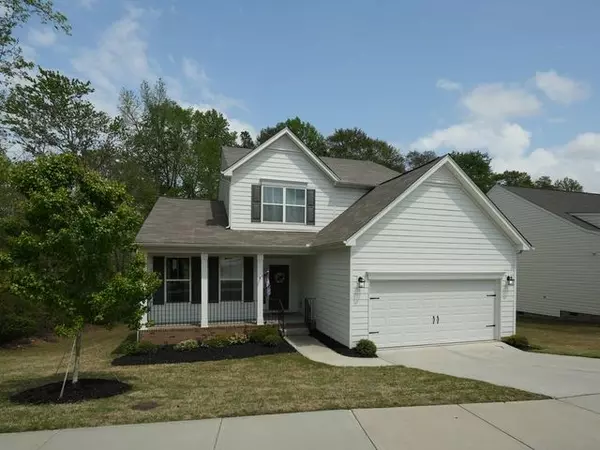$360,000
$364,900
1.3%For more information regarding the value of a property, please contact us for a free consultation.
4 Beds
3 Baths
2,417 SqFt
SOLD DATE : 07/26/2024
Key Details
Sold Price $360,000
Property Type Single Family Home
Sub Type Single Family Residence
Listing Status Sold
Purchase Type For Sale
Square Footage 2,417 sqft
Price per Sqft $148
Subdivision Griffin Park
MLS Listing ID 20273341
Sold Date 07/26/24
Style Traditional
Bedrooms 4
Full Baths 2
Half Baths 1
HOA Fees $60/ann
HOA Y/N Yes
Abv Grd Liv Area 2,417
Total Fin. Sqft 2417
Year Built 2022
Tax Year 2023
Lot Size 8,712 Sqft
Acres 0.2
Property Description
Welcome to Griffin Park Subdivision, where elegance meets comfort in this stunning 4-bedroom, 2 1/2-bathroom home. Nestled in a serene and family-friendly neighborhood, this residence offers the perfect blend of modern amenities and classic charm. Upon entering, you'll be greeted by an inviting foyer that leads seamlessly into the spacious living area, ideal for entertaining guests or enjoying quiet evenings with loved ones. The open floor plan flows effortlessly into the gourmet kitchen, complete with stainless steel appliances, granite countertops, and ample cabinet space, making meal prep a delight. The master bedroom suite is located on the main floor for added privacy and convenience. Upstairs you will find three additional bedrooms, each offering plenty of space and natural light, along with a versatile loft area that can be used as a home office, playroom, or media room, providing endless possibilities. Located in the highly sought-after Griffin Park Subdivision, residents enjoy access to top-rated schools, community pool and walking trails, and convenient proximity to shopping and dining. Don't miss your opportunity to make this stunning home yours. Schedule your showing today!
** The half bathroom mirror and refrigerator do not convey with the sale of this property**
Location
State SC
County Greenville
Community Pool, Sidewalks
Area 403-Greenville County, Sc
Rooms
Basement None, Crawl Space
Main Level Bedrooms 1
Interior
Interior Features Bathtub, Ceiling Fan(s), Fireplace, Granite Counters, Garden Tub/Roman Tub, High Ceilings, Bath in Primary Bedroom, Pull Down Attic Stairs, Smooth Ceilings, Separate Shower, Cable TV, Upper Level Primary, Walk-In Closet(s), Walk-In Shower, Loft
Heating Central, Electric, Gas, Heat Pump
Cooling Central Air, Electric
Flooring Carpet, Luxury Vinyl, Luxury VinylPlank
Fireplaces Type Gas, Gas Log, Option
Fireplace Yes
Window Features Vinyl
Appliance Dishwasher, Electric Water Heater, Disposal, Microwave, Smooth Cooktop
Laundry Washer Hookup, Electric Dryer Hookup
Exterior
Exterior Feature Porch
Garage Attached, Garage, Driveway, Garage Door Opener
Garage Spaces 2.0
Pool Community
Community Features Pool, Sidewalks
Utilities Available Electricity Available, Natural Gas Available, Phone Available, Sewer Available, Water Available, Cable Available, Underground Utilities
Waterfront No
Water Access Desc Public
Roof Type Architectural,Shingle
Accessibility Low Threshold Shower
Porch Front Porch
Garage Yes
Building
Lot Description Corner Lot, Outside City Limits, Subdivision, Sloped
Entry Level Two
Foundation Crawlspace
Builder Name Eastwood
Sewer Public Sewer
Water Public
Architectural Style Traditional
Level or Stories Two
Structure Type Cement Siding
Schools
Elementary Schools Ellen Woodside
Middle Schools Woodmont
High Schools Woodmont
Others
HOA Fee Include Pool(s),Street Lights
Tax ID 0585090115900
Security Features Smoke Detector(s)
Membership Fee Required 725.0
Financing Cash
Read Less Info
Want to know what your home might be worth? Contact us for a FREE valuation!

Our team is ready to help you sell your home for the highest possible price ASAP
Bought with NONMEMBER OFFICE







