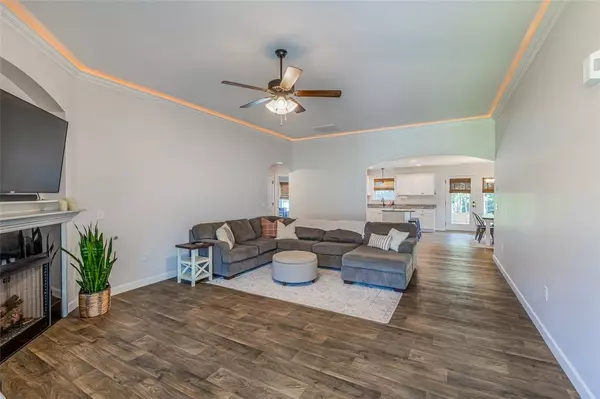$305,000
$309,000
1.3%For more information regarding the value of a property, please contact us for a free consultation.
3 Beds
2 Baths
1,598 SqFt
SOLD DATE : 07/31/2024
Key Details
Sold Price $305,000
Property Type Single Family Home
Sub Type Single Family Residence
Listing Status Sold
Purchase Type For Sale
Square Footage 1,598 sqft
Price per Sqft $190
Subdivision Breckenridge-Anderson
MLS Listing ID 20275384
Sold Date 07/31/24
Style Ranch
Bedrooms 3
Full Baths 2
HOA Fees $25/ann
HOA Y/N Yes
Abv Grd Liv Area 1,598
Total Fin. Sqft 1598
Year Built 2021
Annual Tax Amount $1,135
Tax Year 2023
Lot Size 0.460 Acres
Acres 0.46
Property Description
This is the one you've been waiting for!! This stunning one-story, 3 bedroom, 2 bathroom home is situated on nearly half an acre and is only three years old. Immaculate inside and out, this property is a true gem!
When you first drive up, you'll notice the pristine yard and rocking chair front porch, giving this home so much curb appeal. Inside, you'll find the spacious, open layout and split floor plan, offering both privacy and functionality, with nearly 1600 square feet, thoughtfully designed to feel much larger.
You'll be greeted by a large, open living room, with cove lighting and a fireplace, making it the perfect place to relax and entertain. The gourmet kitchen features stainless steel appliances, granite countertops, a central island, and soft close cabinets. On one side of the home, you'll find the primary suite, which boasts a tray ceiling, more cove lighting, two generous walk-in closets, and a luxurious en suite bathroom with dual sinks, granite countertops, and a step-in shower.
The expansive laundry room is located conveniently outside of the primary bedroom and can double as a mud room. On the other side of the home you'll find two more bedrooms and another full bathroom, with matching granite countertops. Outside, enjoy the covered patio, and huge fenced backyard that backs up to a full mature tree line, providing a serene and private outdoor space.
Located in the charming and established neighborhood of Breckenridge, this home built by Enchanted Builders showcases unmatched quality and craftsmanship. You'll love the convenience of being just minutes from Hwy 81 and Midway Rd, and in less than 20 minutes you can either be in downtown Anderson or dropping your boat in Lake Hartwell! With all the custom window coverings and hard-wired Ring doorbell staying with this house, your move will be a breeze!
This exceptional property won't last long, so schedule your showing, and make this beautiful home yours today!
**Ask about how to get a 1% reduction in interest rate for first year with preferred lender!!**
Location
State SC
County Anderson
Community Common Grounds/Area
Area 109-Anderson County, Sc
Rooms
Basement None
Main Level Bedrooms 3
Interior
Interior Features Tray Ceiling(s), Ceiling Fan(s), Fireplace, Granite Counters, Bath in Primary Bedroom, Pull Down Attic Stairs, Shower Only, Upper Level Primary, Vaulted Ceiling(s), Walk-In Closet(s), Walk-In Shower
Heating Electric, Forced Air, Heat Pump
Cooling Central Air, Electric, Forced Air
Flooring Carpet, Vinyl
Fireplaces Type Gas, Gas Log, Option
Fireplace Yes
Window Features Blinds,Insulated Windows,Tilt-In Windows,Vinyl
Appliance Dishwasher, Electric Oven, Electric Range, Electric Water Heater, Disposal, Microwave
Laundry Sink
Exterior
Exterior Feature Fence, Porch, Patio
Garage Attached, Garage, Driveway
Garage Spaces 2.0
Fence Yard Fenced
Community Features Common Grounds/Area
Utilities Available Electricity Available, Propane, Septic Available, Water Available
Waterfront No
Water Access Desc Public
Roof Type Architectural,Shingle
Accessibility Low Threshold Shower
Porch Front Porch, Patio
Garage Yes
Building
Lot Description Hardwood Trees, Level, Outside City Limits, Subdivision, Sloped, Wooded
Entry Level One
Foundation Slab
Builder Name Enchanted
Sewer Septic Tank
Water Public
Architectural Style Ranch
Level or Stories One
Structure Type Stone,Vinyl Siding
Schools
Elementary Schools Cedar Grove Elm
Middle Schools Palmetto Middle
High Schools Palmetto High
Others
Tax ID 198-09-01-007-000
Security Features Smoke Detector(s)
Membership Fee Required 300.0
Financing Cash
Read Less Info
Want to know what your home might be worth? Contact us for a FREE valuation!

Our team is ready to help you sell your home for the highest possible price ASAP
Bought with Western Upstate Keller William







