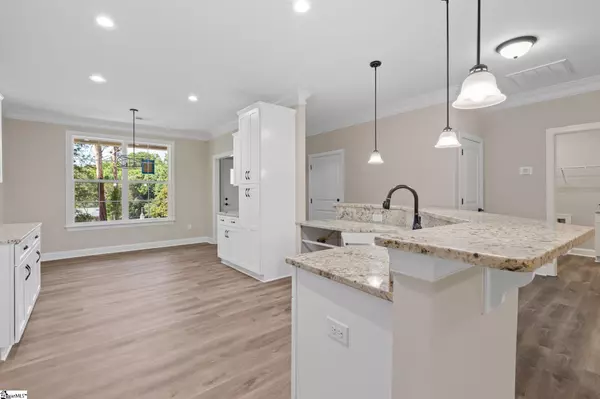$344,900
$344,900
For more information regarding the value of a property, please contact us for a free consultation.
3 Beds
2 Baths
1,765 SqFt
SOLD DATE : 08/15/2024
Key Details
Sold Price $344,900
Property Type Single Family Home
Sub Type Single Family Residence
Listing Status Sold
Purchase Type For Sale
Approx. Sqft 1600-1799
Square Footage 1,765 sqft
Price per Sqft $195
MLS Listing ID 1529637
Sold Date 08/15/24
Style Craftsman
Bedrooms 3
Full Baths 2
HOA Y/N no
Year Built 2024
Annual Tax Amount $860
Lot Size 0.750 Acres
Lot Dimensions 75 x 449 x 81 x 418
Property Description
REDUCED! Beautiful New Construction house built in a country setting w/tree line across back and side of property. Across the street from Lake Hartwell over looking the lake in the Fall. Large lot the .75 acre goes behind the house into the woods. The Lincoln ll floor plan has 3 bedrooms 2 baths and up to 1775 sq. ft. one story. Builder has included lots of upgrades in the home vinyl siding with stone accents, Craftsman columns on front porch, energy efficent and slab foundation. Also features granite countertops in kitchen, baths and laundry, Shaker White soft close Cabinets, Oil Rubbed Bronze Lights, Plumbing, beautiful luxury vinyl plank floors throughout the home. The main living area is vaulted with 9 foot ceilings kitchen, dining, bedrooms and baths. Walk in the front door to the Foyer to see the Dining and Kitchen to your right with plenty of cabinets, beautiful granite countertops. The island really stands out with the White Apron Farm Sink raised bar looking over into the great room. Enjoy your coffee in the mornings on the large covered back porch very private. The open floor plan is great for entertaining. Keyless entry on garage. Great location in Townville in the Anderson County 4th School District close to Hwy 85, shopping and hospitals convenient to Anderson, Clemson, Seneca, Georgia, Greenville & Easley. Come see this quality built new construction by Southern Homes & Associates. LLC.
Location
State SC
County Anderson
Area 055
Rooms
Basement None
Interior
Interior Features High Ceilings, Ceiling Fan(s), Ceiling Cathedral/Vaulted, Ceiling Smooth, Tray Ceiling(s), Granite Counters, Open Floorplan, Walk-In Closet(s), Split Floor Plan
Heating Electric, Forced Air
Cooling Central Air, Electric
Flooring Luxury Vinyl Tile/Plank
Fireplaces Type None
Fireplace Yes
Appliance Cooktop, Dishwasher, Disposal, Self Cleaning Oven, Electric Cooktop, Electric Oven, Microwave, Electric Water Heater
Laundry Sink, 1st Floor, Walk-in, Laundry Room
Exterior
Garage Attached, Concrete, Garage Door Opener, Key Pad Entry
Garage Spaces 2.0
Community Features None
Utilities Available Underground Utilities, Cable Available
Roof Type Architectural
Garage Yes
Building
Lot Description 1/2 - Acre, Sloped, Few Trees
Story 1
Foundation Slab
Sewer Septic Tank
Water Public, Pioneer Water
Architectural Style Craftsman
New Construction Yes
Schools
Elementary Schools Townville
Middle Schools Riverside
High Schools Pendleton
Others
HOA Fee Include None
Acceptable Financing USDA Loan
Listing Terms USDA Loan
Read Less Info
Want to know what your home might be worth? Contact us for a FREE valuation!

Our team is ready to help you sell your home for the highest possible price ASAP
Bought with Keller Williams DRIVE







