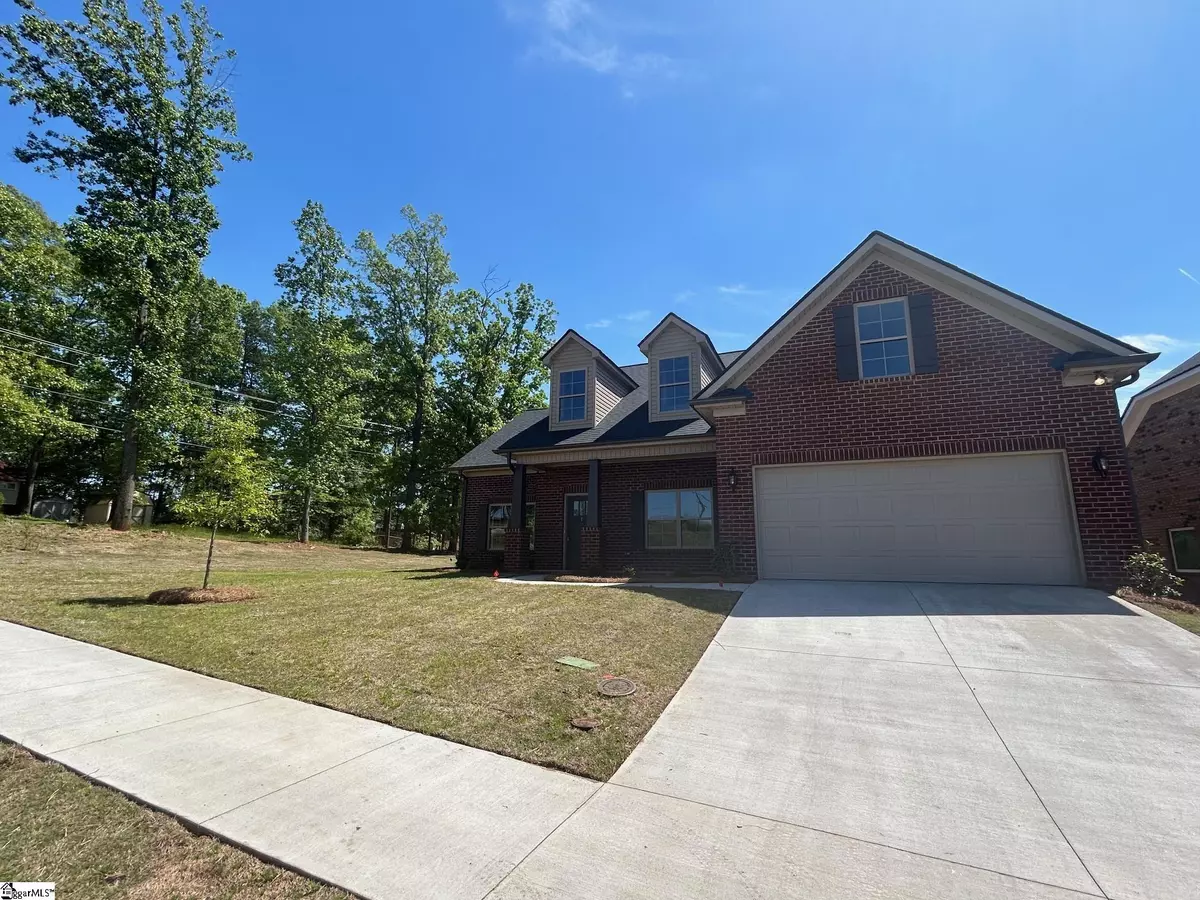$485,000
$485,000
For more information regarding the value of a property, please contact us for a free consultation.
4 Beds
3 Baths
2,376 SqFt
SOLD DATE : 08/30/2024
Key Details
Sold Price $485,000
Property Type Single Family Home
Sub Type Single Family Residence
Listing Status Sold
Purchase Type For Sale
Approx. Sqft 2200-2399
Square Footage 2,376 sqft
Price per Sqft $204
Subdivision Oak Branch Estates
MLS Listing ID 1517054
Sold Date 08/30/24
Style Craftsman
Bedrooms 4
Full Baths 3
HOA Fees $41/ann
HOA Y/N yes
Year Built 2024
Annual Tax Amount $361
Lot Size 10,018 Sqft
Lot Dimensions .23
Property Description
ALL BRICK - This "EDENTON" Plan is a large 4BR/3BA or 3BR/3BA w/BonusRoom This new home features a very spacious and open floor plan, great for entertaining with separate formal dining room (or home office) with many upgrades included: Luxury Vinyl "hardwood looking" Planks in Main Living Areas, Granite Kitchen Counter Tops w/Subway Tile Backsplash, Gourmet Kitchen with Wall Oven and Electric Cook Top with Vented Chimney Hood. Master and 2nd BRM on Main!! Upstairs has 3rd BR/3BA and BonusRoom or BonusRoom can used as 4th BR - with "jack and Jill" bathroom. Sodded Yard with Irrigation. LAST HOME available in Oak Branch Estates.
Location
State SC
County Greenville
Area 010
Rooms
Basement None
Interior
Interior Features High Ceilings, Ceiling Fan(s), Ceiling Smooth, Granite Counters, Open Floorplan, Tub Garden, Walk-In Closet(s)
Heating Natural Gas
Cooling Electric
Flooring Carpet, Ceramic Tile, Luxury Vinyl Tile/Plank
Fireplaces Number 1
Fireplaces Type Gas Log
Fireplace Yes
Appliance Dishwasher, Disposal, Oven, Electric Cooktop, Electric Oven, Microwave, Gas Water Heater
Laundry 1st Floor, Walk-in
Exterior
Garage Attached, Paved, Garage Door Opener
Garage Spaces 2.0
Community Features Street Lights, Sidewalks, Vehicle Restrictions
Utilities Available Underground Utilities, Cable Available
Roof Type Architectural
Garage Yes
Building
Lot Description 1/2 Acre or Less, Cul-De-Sac, Sidewalk, Sprklr In Grnd-Partial Yd
Story 2
Foundation Slab
Sewer Public Sewer
Water Public, Greenville Water
Architectural Style Craftsman
New Construction Yes
Schools
Elementary Schools Taylors
Middle Schools Sevier
High Schools Wade Hampton
Others
HOA Fee Include Street Lights,Restrictive Covenants
Read Less Info
Want to know what your home might be worth? Contact us for a FREE valuation!

Our team is ready to help you sell your home for the highest possible price ASAP
Bought with Grace Real Estate LLC







