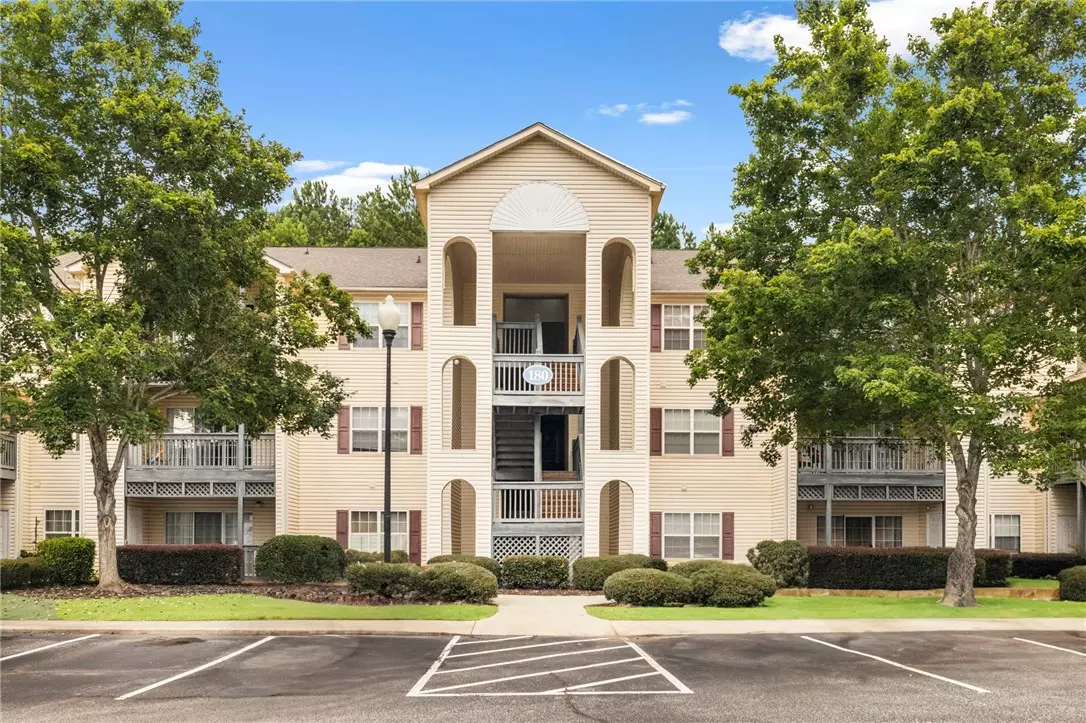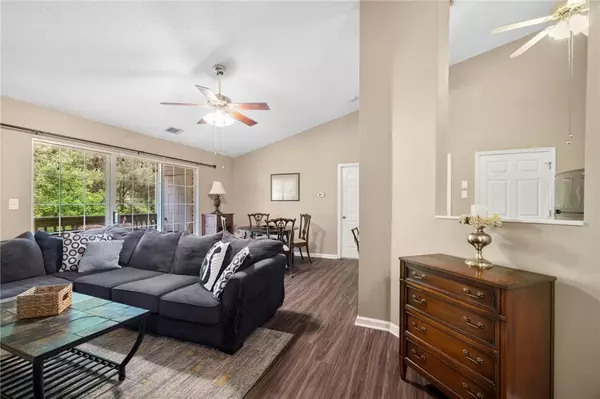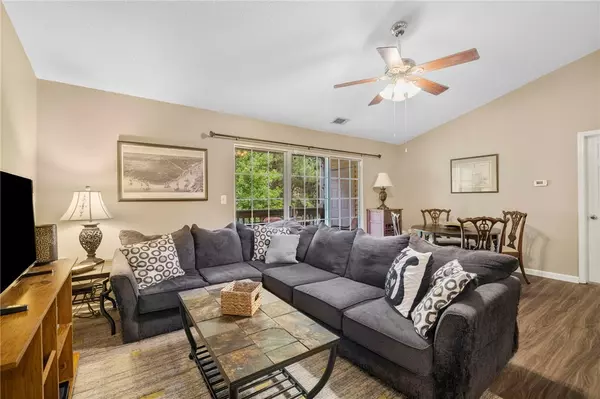$168,000
$170,000
1.2%For more information regarding the value of a property, please contact us for a free consultation.
2 Beds
2 Baths
1,066 SqFt
SOLD DATE : 09/20/2024
Key Details
Sold Price $168,000
Property Type Condo
Sub Type Condominium
Listing Status Sold
Purchase Type For Sale
Square Footage 1,066 sqft
Price per Sqft $157
Subdivision Wexford
MLS Listing ID 20278427
Sold Date 09/20/24
Style Other,See Remarks
Bedrooms 2
Full Baths 2
HOA Y/N Yes
Abv Grd Liv Area 1,066
Total Fin. Sqft 1066
Year Built 2002
Annual Tax Amount $594
Tax Year 2023
Property Description
A top floor condominium in Wexford Condominiums offering a private wooded balcony, laminate flooring, vaulted ceilings, spacious kitchen and living area is a rarity!
Step inside and immediately your eyes are drawn to the beautiful vaulted ceilings making the space feel bright and airy. The large sliding glass window to the private balcony brings in natural light and calls you to spend your mornings drinking coffee while listening to the birds and watching the trees sway. A master bedroom with an ensuite is to the right of the living room and a second bedroom, perfect for a guest room, office, or nursery, is situated to the left as you enter with a guest bathroom beside it.
The kitchen is open to the dining / living area. And with plenty of counterspace and storage, it is surely a place to enjoy prepping and cooking meals.
This unit also comes with an outside storage unit located near the front door of the condo. Conveniently located to Interstate 85, downtown Greenville is 30 minutes away. Downtown Anderson is a short 10 minute drive. AnMed, YMCA, walking and biking trails as well as delicious restaurants are all close by.
HOA: $248/month. Includes: Pool, gym access, parcel for mail, outside maintenance
Location
State SC
County Anderson
Community Fitness Center, Pool
Area 109-Anderson County, Sc
Rooms
Basement None
Main Level Bedrooms 2
Interior
Interior Features Ceiling Fan(s), Bath in Primary Bedroom, Tub Shower, Walk-In Closet(s)
Heating Heat Pump
Cooling Central Air, Electric
Flooring Laminate
Fireplace No
Appliance Dryer, Dishwasher, Electric Oven, Electric Range, Microwave, Refrigerator, Smooth Cooktop, Washer
Exterior
Exterior Feature Balcony
Garage None
Pool Community
Community Features Fitness Center, Pool
Waterfront No
Water Access Desc Public
Porch Balcony
Garage No
Building
Lot Description Outside City Limits, Subdivision
Entry Level One
Foundation Other
Sewer Public Sewer
Water Public
Architectural Style Other, See Remarks
Level or Stories One
Structure Type Vinyl Siding
Schools
Elementary Schools Midway Elem
Middle Schools Glenview Middle
High Schools Tl Hanna High
Others
HOA Fee Include Maintenance Structure,Pool(s)
Tax ID 147-22-10-020
Assessment Amount $167
Security Features Security System Owned
Financing Conventional
Read Less Info
Want to know what your home might be worth? Contact us for a FREE valuation!

Our team is ready to help you sell your home for the highest possible price ASAP
Bought with eXp Realty, LLC (Clever People)







