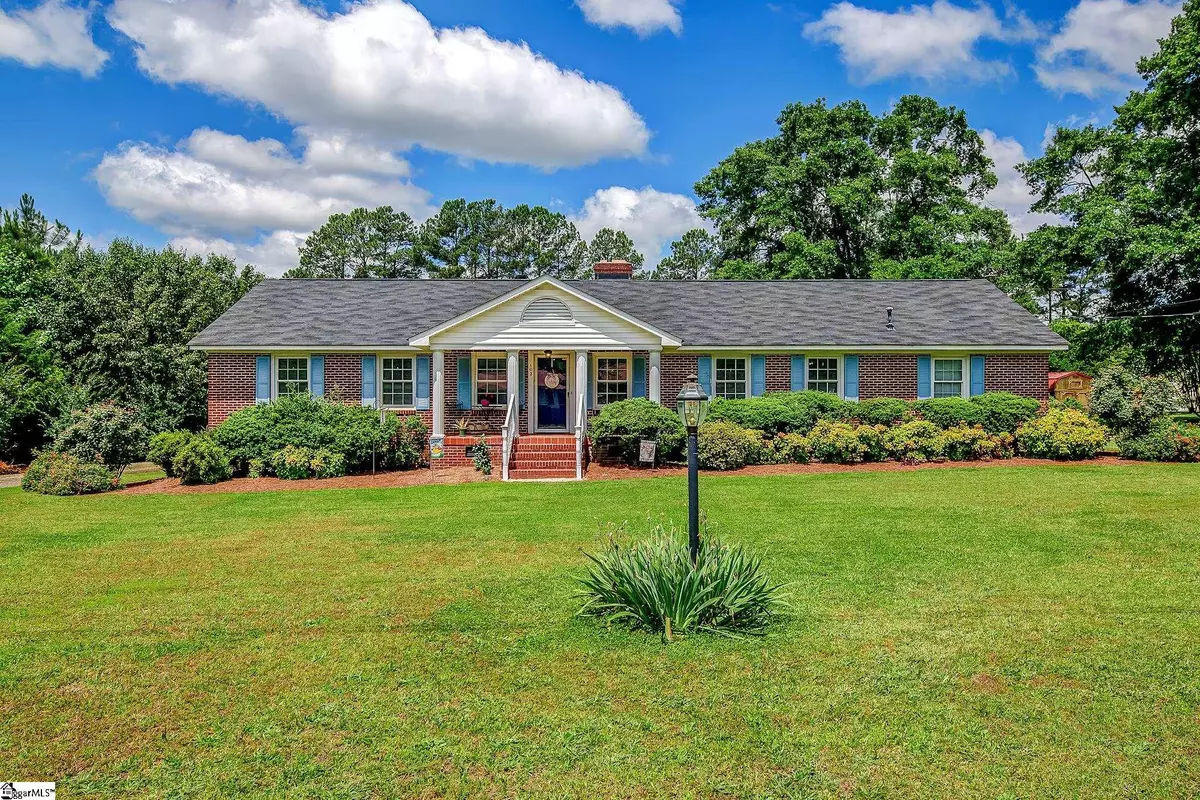$220,000
$235,000
6.4%For more information regarding the value of a property, please contact us for a free consultation.
3 Beds
2 Baths
1,685 SqFt
SOLD DATE : 10/11/2024
Key Details
Sold Price $220,000
Property Type Single Family Home
Sub Type Single Family Residence
Listing Status Sold
Purchase Type For Sale
Approx. Sqft 1600-1799
Square Footage 1,685 sqft
Price per Sqft $130
Subdivision Oakdale
MLS Listing ID 1533360
Sold Date 10/11/24
Style Ranch
Bedrooms 3
Full Baths 2
HOA Y/N no
Annual Tax Amount $1,227
Lot Size 0.560 Acres
Property Description
Welcome to this charming all-brick, one-story, home nestled in a quiet neighborhood! *** Roof 2016, efficiency HVAC 2020, Water Heater and Refrigerator 2022, rewired grounded electrical outlets and fixtures.*** This inviting residence boasts 3 bedrooms, 2 bathrooms, and a delightful rocking chair front porch, perfect for enjoying your morning coffee or unwinding in the evening. Step inside to discover formal living and dining rooms adorned with laminate flooring, ideal for hosting gatherings or relaxing with loved ones. The heart of the home lies in the open kitchen, complete with a breakfast bar for casual dining, under cabinet lighting for ambiance, and equipped with a suite of appliances including a dishwasher, wall oven, smooth top stove and newer refrigerator. The great room is a cozy retreat featuring high-efficiency gas logs for chilly evenings, a ceiling fan for added comfort, built-in cabinets for storage, and hardwood floors that add warmth and character to the space. Step outside onto the deck, perfect for outdoor dining or enjoying the beautiful weather. A convenient outbuilding provides additional storage for tools or outdoor equipment. The circle driveway offers easy access leading to a one-car garage for parking convenience. All three bedrooms boast hardwood floors for easy maintenance, while the bathrooms showcase tile floors. Completing this home is a convenient laundry room with a sink, making household chores a breeze. Don't miss the opportunity to make this wonderful property your own and experience the comfort and convenience of one-level living at its finest! ***Eligible for 100% USDA Financing*** Check out the 3D Virtual Tour. Write your contract today!
Location
State SC
County Laurens
Area 034
Rooms
Basement None
Interior
Interior Features Ceiling Fan(s), Laminate Counters, Attic Fan
Heating Natural Gas
Cooling Central Air, Electric
Flooring Ceramic Tile, Wood, Laminate
Fireplaces Number 1
Fireplaces Type Gas Log, Masonry
Fireplace Yes
Appliance Dishwasher, Oven, Refrigerator, Gas Water Heater
Laundry Sink, 1st Floor, Garage/Storage, Laundry Room
Exterior
Garage Attached, Circular Driveway, Gravel, Concrete, Garage Door Opener, Side/Rear Entry, Driveway
Garage Spaces 1.0
Community Features None
Roof Type Architectural
Garage Yes
Building
Lot Description 1/2 - Acre, Few Trees
Story 1
Foundation Crawl Space
Sewer Public Sewer
Water Public, CPW
Architectural Style Ranch
Schools
Elementary Schools Eb Morse
Middle Schools Sanders
High Schools Laurens Dist 55
Others
HOA Fee Include None
Acceptable Financing USDA Loan
Listing Terms USDA Loan
Read Less Info
Want to know what your home might be worth? Contact us for a FREE valuation!

Our team is ready to help you sell your home for the highest possible price ASAP
Bought with Non MLS


