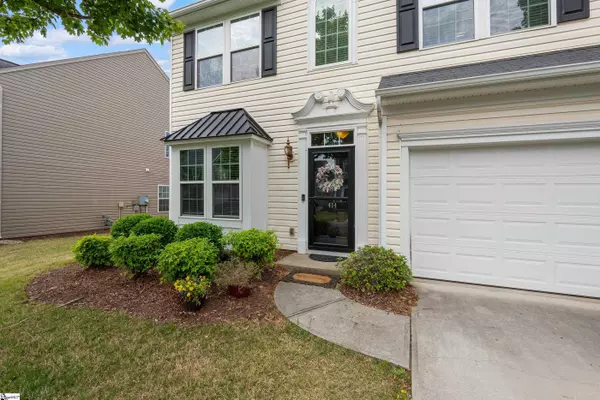$281,050
$298,000
5.7%For more information regarding the value of a property, please contact us for a free consultation.
3 Beds
3 Baths
1,900 SqFt
SOLD DATE : 10/16/2024
Key Details
Sold Price $281,050
Property Type Townhouse
Sub Type Townhouse
Listing Status Sold
Purchase Type For Sale
Approx. Sqft 1800-1999
Square Footage 1,900 sqft
Price per Sqft $147
Subdivision The Townes At Pine Grove
MLS Listing ID 1526009
Sold Date 10/16/24
Style Traditional
Bedrooms 3
Full Baths 2
Half Baths 1
HOA Fees $190/mo
HOA Y/N yes
Year Built 2010
Annual Tax Amount $1,161
Lot Size 2,613 Sqft
Property Description
Welcome to your dream townhouse! Nestled in a prime location, this charming abode boasts comfort, convenience, and style. Step inside to discover a meticulously designed layout that perfectly balances functionality and elegance. As you enter, you're greeted by an inviting living space, illuminated by natural light cascading through large windows. The open floor plan seamlessly connects the living area to the dining space and kitchen, creating an ideal setting for entertaining guests or simply relaxing with loved ones. The heart of this home is undoubtedly the kitchen, complete with modern appliances, sleek countertops, and ample cabinet space. Whether you're a culinary enthusiast or just enjoy whipping up a quick meal, this kitchen is sure to inspire your inner chef. Venture upstairs to explore the additional bedrooms, each offering comfort and privacy for family members or guests. With plenty of space and storage options, everyone can enjoy their own retreat within this cozy haven. The loft is perfect for extra space for all kinds of activities. However, the pièce de résistance awaits you on the main level – the luxurious master suite. Tucked away for ultimate tranquility, this spacious sanctuary features a ensuite bathroom with double sinks and large garden tub and a walk-in closet, providing the perfect blend of comfort and convenience. Outside, a private patio beckons you to unwind and soak up the sunshine. And when you're ready to cool off, take a dip in the sparkling community pool, just steps away from your doorstep. It's the perfect spot to beat the heat and socialize with neighbors on warm summer days. With its unbeatable location, thoughtful design, and resort-style amenities, this townhouse offers the ultimate lifestyle upgrade. Don't miss your chance to make it yours and experience the epitome of modern living!
Location
State SC
County Greenville
Area 022
Rooms
Basement None
Interior
Interior Features Ceiling Fan(s), Ceiling Smooth, Granite Counters, Open Floorplan, Tub Garden, Walk-In Closet(s)
Heating Natural Gas
Cooling Electric
Flooring Carpet, Ceramic Tile, Wood
Fireplaces Number 1
Fireplaces Type Gas Log
Fireplace Yes
Appliance Gas Cooktop, Dishwasher, Disposal, Refrigerator, Gas Oven, Gas Water Heater
Laundry 1st Floor, Laundry Closet
Exterior
Garage Attached, Paved
Garage Spaces 1.0
Community Features Street Lights, Pool, Sidewalks, Lawn Maintenance
Roof Type Composition
Parking Type Attached, Paved
Garage Yes
Building
Lot Description Corner Lot, Sidewalk
Story 2
Foundation Slab
Sewer Public Sewer
Water Public
Architectural Style Traditional
Schools
Elementary Schools Mitchell Road
Middle Schools Greenville
High Schools Eastside
Others
HOA Fee Include Common Area Ins.,Maintenance Structure,Maintenance Grounds,Pool,Street Lights,Trash,Termite Contract
Read Less Info
Want to know what your home might be worth? Contact us for a FREE valuation!

Our team is ready to help you sell your home for the highest possible price ASAP
Bought with Wilson Associates







