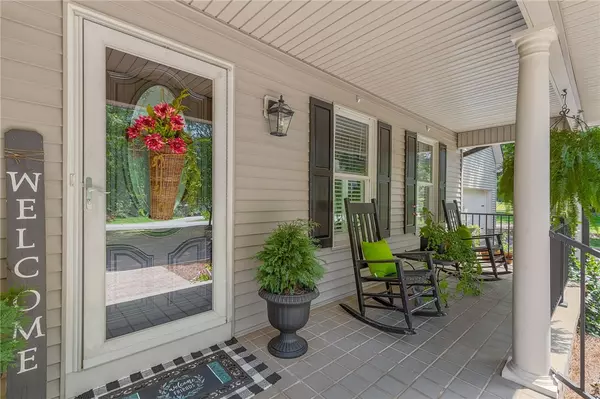$505,000
$515,000
1.9%For more information regarding the value of a property, please contact us for a free consultation.
4 Beds
4 Baths
2,697 SqFt
SOLD DATE : 10/16/2024
Key Details
Sold Price $505,000
Property Type Single Family Home
Sub Type Single Family Residence
Listing Status Sold
Purchase Type For Sale
Square Footage 2,697 sqft
Price per Sqft $187
Subdivision Thriftwood
MLS Listing ID 20277221
Sold Date 10/16/24
Style Traditional
Bedrooms 4
Full Baths 3
Half Baths 1
HOA Y/N No
Abv Grd Liv Area 2,706
Year Built 1994
Lot Size 0.980 Acres
Acres 0.98
Property Description
Welcome to your dream home in the heart of Seneca! This stunning four-bedroom, three-and-a-half-bathroom traditional home offers a perfect blend of comfort and convenience. Nestled close to doctor's offices, schools, and shopping, you'll enjoy easy access to everything you need.
The circular driveway adds convenience and ample parking space for visitors. As you step onto the covered porch you will be welcomed with southern charm. Just bring your rocking chair and porch swing. The back of the home has an additional patio overlooking the sparkling backyard. The beautiful yard boasts a small water feature and a serene creek, creating a tranquil atmosphere.
As you step inside, you'll be greeted by an open living and dining area, perfect for entertaining guests or spending quality time with family. The elegant plantation shutters, and gas logs in the living room add a touch of sophistication and warmth. Beautiful hardwood floors flow through the home's main living area, enhancing its timeless appeal. Just off the dining room is a bright and inviting sunroom where you can relax and soak in the natural beauty of the surroundings.
The kitchen features light cabinetry, a gas range, an eat-in bar and plenty of counter space for meal preparation. Just off the kitchen, the owner has a small closet office.
The spacious owner's suite offers a peaceful retreat, complete with an ensuite, double sinks, and a walk-in closet. Upstairs the additional bedrooms provide ample space for family members or guests, and the fourth bedroom can easily be transformed into a bonus room to suit your needs.
Don't miss the opportunity to own this charming home that combines traditional elegance with modern convenience. Schedule a showing today and make this beautiful Seneca property your own!
Location
State SC
County Oconee
Area 207-Oconee County, Sc
Rooms
Basement None, Crawl Space
Main Level Bedrooms 1
Interior
Interior Features Ceiling Fan(s), Dual Sinks, Entrance Foyer, French Door(s)/Atrium Door(s), Fireplace, Granite Counters, High Ceilings, Laminate Countertop, Bath in Primary Bedroom, Smooth Ceilings, Skylights, Tub Shower, Cable TV, Upper Level Primary, Walk-In Closet(s), Workshop, French Doors, Storm Door(s)
Heating Central, Electric, Multiple Heating Units
Cooling Central Air, Electric
Flooring Carpet, Ceramic Tile, Hardwood, Vinyl
Fireplaces Type Gas Log
Fireplace Yes
Window Features Blinds,Bay Window(s),Vinyl,Wood Frames
Appliance Built-In Oven, Dishwasher, Gas Cooktop, Disposal, Gas Range, Gas Water Heater, Microwave, Refrigerator, Tankless Water Heater
Laundry Washer Hookup, Electric Dryer Hookup
Exterior
Exterior Feature Paved Driveway, Porch, Storm Windows/Doors
Garage Attached Carport, Circular Driveway, Driveway, Garage Door Opener
Garage Spaces 2.0
Utilities Available Electricity Available, Natural Gas Available, Sewer Available, Water Available, Cable Available
Waterfront No
Water Access Desc Public
Roof Type Architectural,Shingle
Porch Front Porch
Parking Type Attached Carport, Circular Driveway, Driveway, Garage Door Opener
Garage Yes
Building
Lot Description City Lot, Level, Subdivision, Stream/Creek, Trees
Entry Level One and One Half
Foundation Crawlspace
Sewer Public Sewer
Water Public
Architectural Style Traditional
Level or Stories One and One Half
Structure Type Vinyl Siding
Schools
Elementary Schools Blue Ridge Elementary
Middle Schools Seneca Middle
High Schools Seneca High
Others
Pets Allowed Yes
Tax ID 520-49-01-012
Security Features Smoke Detector(s)
Financing Conventional
Pets Description Yes
Read Less Info
Want to know what your home might be worth? Contact us for a FREE valuation!

Our team is ready to help you sell your home for the highest possible price ASAP
Bought with Keller Williams Clemson







