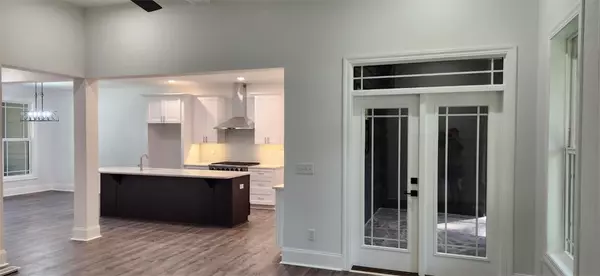$1,000,000
$1,050,000
4.8%For more information regarding the value of a property, please contact us for a free consultation.
4 Beds
5 Baths
1.38 Acres Lot
SOLD DATE : 10/31/2024
Key Details
Sold Price $1,000,000
Property Type Single Family Home
Sub Type Single Family Residence
Listing Status Sold
Purchase Type For Sale
Subdivision Watersidecrossi
MLS Listing ID 20271924
Sold Date 10/31/24
Style Craftsman
Bedrooms 4
Full Baths 4
Half Baths 1
Construction Status New Construction,Never Occupied
HOA Fees $85/ann
HOA Y/N Yes
Abv Grd Liv Area 3,019
Year Built 2024
Lot Size 1.380 Acres
Acres 1.38
Property Description
NEW CONSTRUCTION in sought after WATERSIDE CROSSING -Why wait a year to build? With a projected completion date of July 2024, you could be in your brand new home with plenty of summertime fun left to enjoy.
Nestled within one of Lake Keowee's most beautiful and established communities, Waterside Crossing, this exquisite Craftsman-designed home offers the epitome of luxury living in a serene lake community setting. Situated on 1.38 private wooded acres, the residence boasts over 3100 square feet of living space, with (according to builder) over 4000 sq. ft. under roof, providing ample room for comfort and entertainment. Your deeded boat slip (B-14) complete with water and electric, is just a short 2 minute golf cart ride away.
The meticulously crafted home features 4 spacious bedrooms, each accompanied by its own bath for unparalleled privacy and convenience.
Located on the main level, the primary suite is a retreat in itself with a bath featuring an enormous walk-in shower, his and hers vanities, and a closet big enough to get lost in. An additional bedroom on the main level with an en suite bath and a powder room off the main foyer further enhance the home's functionality.
The spacious great room showcases a floor-to-ceiling, natural gas, stone fireplace, creating a cozy ambiance for gatherings.
The kitchen is a culinary enthusiast's dream, complete with a large 10 ft. island with seating, natural gas appliances and storage galore.
After dinner, step outside to the screened-in porch with a stone fireplace, ideal for enjoying the quiet evenings in your natural, picturesque surroundings.
Upstairs, two more bedrooms, each with en suite bathrooms provide comfort and privacy for family or guests while a large bonus room offers additional living space for work or play.
The property also includes an oversized 2-car garage with room for a golf cart, a laundry room, and energy-efficient features for sustainable living.
Residents of this amenity rich community enjoy access to a 2000 sq. ft. clubhouse, a Jr. Olympic swimming pool, tennis and pickleball courts, a lakeside picnic pavilion, a playground, fitness trail, walking trails, and a boat/trailer/RV gated storage facility, offering a wealth of recreational opportunities for all ages.
Experience the epitome of luxury living in this highly desirable lake community, where every detail has been thoughtfully designed to provide a lifestyle of comfort, convenience, and sophistication. Don't miss the chance to make this exceptional property your own in Waterside Crossing.
This house is under roof and moving along, now is the time to take advantage of any customization opportunities to make this home a true reflection of your tastes.
PLEASE NOTE: This is an active construction site. Please use caution when viewing
Location
State SC
County Oconee
Community Common Grounds/Area, Clubhouse, Playground, Pool, Tennis Court(S), Trails/Paths, Water Access, Lake
Area 205-Oconee County, Sc
Body of Water Keowee
Rooms
Basement None, Crawl Space
Main Level Bedrooms 2
Interior
Interior Features Ceiling Fan(s), Cathedral Ceiling(s), Dual Sinks, Entrance Foyer, Fireplace, High Ceilings, Bath in Primary Bedroom, Smooth Ceilings, Cable TV, Upper Level Primary, Walk-In Closet(s), Walk-In Shower
Heating Central, Gas, Heat Pump, Natural Gas
Cooling Central Air, Electric
Flooring Ceramic Tile, Laminate
Fireplaces Type Gas, Multiple, Option
Fireplace Yes
Laundry Washer Hookup, Electric Dryer Hookup, Gas Dryer Hookup
Exterior
Garage Attached, Garage
Garage Spaces 2.0
Pool Community
Community Features Common Grounds/Area, Clubhouse, Playground, Pool, Tennis Court(s), Trails/Paths, Water Access, Lake
Utilities Available Electricity Available, Natural Gas Available, Septic Available, Underground Utilities, Cable Available
Waterfront Description Boat Dock/Slip
Water Access Desc Public
Roof Type Architectural,Shingle
Accessibility Low Threshold Shower
Porch Porch, Screened
Parking Type Attached, Garage
Garage Yes
Building
Lot Description Outside City Limits, Subdivision, Trees, Interior Lot
Entry Level Two
Foundation Crawlspace
Builder Name Palladium Homes
Sewer Septic Tank
Water Public
Architectural Style Craftsman
Level or Stories Two
Structure Type Cement Siding,Stone
New Construction Yes
Construction Status New Construction,Never Occupied
Schools
Elementary Schools Keowee Elem
Middle Schools Walhalla Middle
High Schools Walhalla High
Others
HOA Fee Include Pool(s),Recreation Facilities,Street Lights
Tax ID 123-09-01-008
Membership Fee Required 1028.0
Financing Cash
Read Less Info
Want to know what your home might be worth? Contact us for a FREE valuation!

Our team is ready to help you sell your home for the highest possible price ASAP
Bought with Allen Tate - Lake Keowee North







