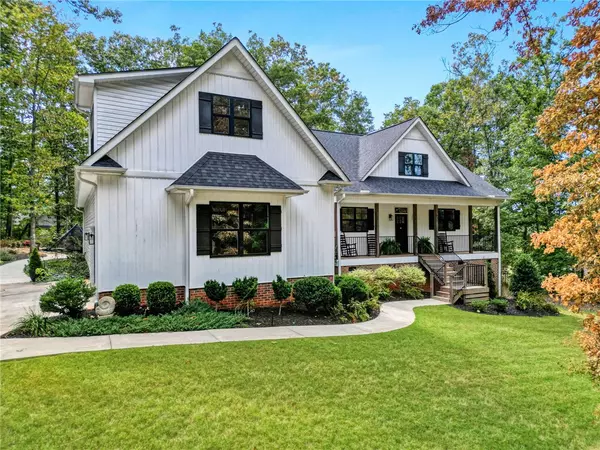$524,000
$529,900
1.1%For more information regarding the value of a property, please contact us for a free consultation.
3 Beds
2 Baths
2,295 SqFt
SOLD DATE : 11/08/2024
Key Details
Sold Price $524,000
Property Type Single Family Home
Sub Type Single Family Residence
Listing Status Sold
Purchase Type For Sale
Square Footage 2,295 sqft
Price per Sqft $228
Subdivision Oakbend Manor
MLS Listing ID 20279494
Sold Date 11/08/24
Style Farmhouse
Bedrooms 3
Full Baths 2
HOA Y/N No
Abv Grd Liv Area 1,971
Year Built 2020
Tax Year 2023
Lot Size 0.920 Acres
Acres 0.92
Property Description
Welcome to 305 Oak Bend Manor! Built in 2020 and nestled on a spacious lot, this home features beautifully landscaped gardens, koi pond, and mature plantings that provide a serene and picturesque backdrop. Step into this well designed farmhouse and experience the spaciousness of the open floor plan, perfect for modern living. The heart of the home is the kitchen, which features a sleek breakfast bar ideal for casual dining or entertaining. Your guests may fawn over the professional Fulgor Milano 30” all gas stove, as you prepare a gourmet meal. Not to mention being able to store all of your culinary gadgets in the adjoining pantries and generous closets is also to be adored. Flowing effortlessly into the combined dining and living areas, this home is built for comfort and functionality. You will find the primary bedroom to be a true sanctuary, complete with double closets, and a luxurious en suite bath with a deep soaking tub, perfect for unwinding. This home also boasts two additional bedrooms and a finished bonus room, perfect for an office, studio or extra living space. Whether you’re relaxing in the gardens or enjoying the timeless beauty of this well crafted home, this property is a true retreat. Minutes from Clemson University and Lake Keowee. Don’t miss the chance to make it your own!
Location
State SC
County Pickens
Area 304-Pickens County, Sc
Rooms
Basement None, Crawl Space
Main Level Bedrooms 3
Interior
Interior Features Bathtub, Ceiling Fan(s), Dual Sinks, Fireplace, Granite Counters, Garden Tub/Roman Tub, Bath in Primary Bedroom, Smooth Ceilings, Separate Shower, Upper Level Primary, Walk-In Closet(s), Walk-In Shower
Heating Central, Electric, Heat Pump, Propane, Multiple Heating Units
Cooling Central Air, Forced Air, Multi Units
Flooring Carpet, Ceramic Tile, Hardwood
Fireplaces Type Gas, Gas Log, Option
Fireplace Yes
Window Features Blinds
Laundry Washer Hookup, Electric Dryer Hookup, Sink
Exterior
Exterior Feature Porch
Garage Attached, Garage, Driveway, Garage Door Opener
Garage Spaces 2.0
Utilities Available Electricity Available, Propane, Septic Available, Water Available, Underground Utilities
Waterfront No
Waterfront Description None
Water Access Desc Public
Accessibility Low Threshold Shower
Porch Front Porch, Porch, Screened
Garage Yes
Building
Lot Description Outside City Limits, Subdivision, Sloped, Trees
Entry Level One
Foundation Crawlspace
Sewer Septic Tank
Water Public
Architectural Style Farmhouse
Level or Stories One
Structure Type Vinyl Siding
Schools
Elementary Schools Central Elem
Middle Schools R.C. Edwards Middle
High Schools D.W. Daniel High
Others
Tax ID 4058-17-10-7352
Security Features Smoke Detector(s)
Financing Conventional
Read Less Info
Want to know what your home might be worth? Contact us for a FREE valuation!

Our team is ready to help you sell your home for the highest possible price ASAP
Bought with Dunlap Team Real Estate







