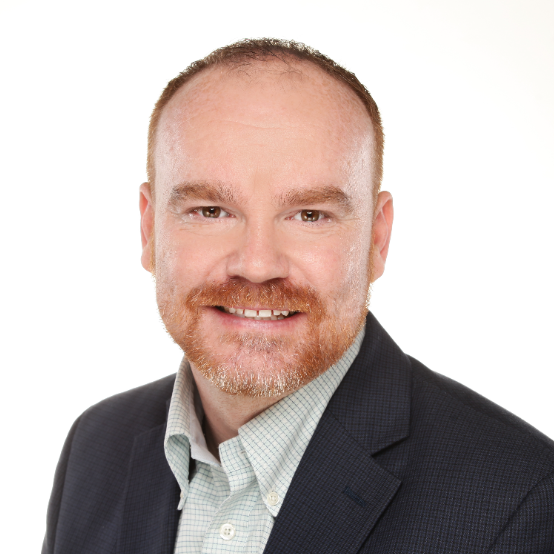$725,000
$725,000
For more information regarding the value of a property, please contact us for a free consultation.
4 Beds
3 Baths
3,541 SqFt
SOLD DATE : 03/10/2025
Key Details
Sold Price $725,000
Property Type Single Family Home
Sub Type Single Family
Listing Status Sold
Purchase Type For Sale
Approx. Sqft 3400-3599
Square Footage 3,541 sqft
Price per Sqft $204
MLS Listing ID 317805
Sold Date 03/10/25
Style Ranch,Craftsman
Bedrooms 4
Full Baths 3
Construction Status 6-10
Year Built 2014
Annual Tax Amount $3,283
Tax Year 2024
Lot Size 2.000 Acres
Acres 2.0
Lot Dimensions 187x480x174x370
Property Sub-Type Single Family
Property Description
Welcome to an extraordinary NEWER, one-owner property with finished BASEMENT on the eastside of Spartanburg ~ an absolutely beautiful 3500+ SF home on 2 private acres on a cul-de-sac lot within 10 minutes of downtown! Built in 2014 by Ricky Camp, the house offers 3-4 BRs and 3 full baths ~ EVERYTHING updated with newer light fixtures, tiled showers, light/bright kitchen, split bedrooms, and OPEN floor plan! Enjoy the great outdoors on the front porch ~ or perhaps on the rear screened porch ~ or on the deck ~ or at the firepit ~ or on the lower level covered patio …..Mother Nature surrounds the property with a wooded lot and fenced area for pets and family recreation. A recent addition in 2023 is the 30' x 40' pole barn with electricity and 3 garage doors, along with a yard door and adjoining covered porch….the possibilities are endless! The best-kept secret on the eastside of Spartanburg can become YOUR new address with complete convenience to downtown, to award-winning District 7 public schools, and to eastside shopping!
Location
State SC
County Spartanburg
Area Spartanburg
Rooms
Other Rooms Office
Basement Bathroom, Finished - Partially, Interior Access, Partial, Unfinished, Walkout
Guest Accommodations Basement
Master Description Double Vanity, Bath - Full, Shower-Separate, Tub-Separate, Walk-in Closet, Owner on Main Level
Primary Bedroom Level 1
Main Level Bedrooms 3
Interior
Interior Features Fan - Ceiling, Window Trmnts-Some Remain, Gas Logs, Cable Available, Ceilings-Cathedral/Raised, Ceilings-Some 9 Ft +, Ceilings-Trey, Fireplace, Walk in Closet, Tub - Garden, Ceilings-Smooth, Countertops-Solid Surface, Bookcases, Open Floor Plan, Ceiling - Coffered, Pantry - Closet/Cabinet
Hot Water Gas, Tankless
Heating Forced Warm Air, Heat Pump, Multi-Units
Cooling Central Forced, Multi-Units
Flooring Carpet, Ceramic Tile, Wood
Appliance Dishwasher, Disposal, Refrigerator, Cook Top - Smooth, Cook Top - Electric, Oven - Electric, Ice Machine, Oven - Self Cleaning, Microwave - Built In
Laundry 1st Floor, Basement, Dryer - Electric Hookup, Sink, Walk-In, Washer Connection
Exterior
Exterior Feature BBQ Grill, Deck, Windows - Insulated, Patio, Porch-Front, Porch-Screened, Under Ground Irrigation, Vinyl/Aluminum Trim, Windows - Tilt Out, Porch - Covered Back
Amenities Available Common Areas
Roof Type Architectural
Building
Lot Description Cul-De-Sac, Creek, Some Trees, Fenced Yard
Foundation Basement
Sewer Septic Tank
Water Public Water
Level or Stories 1 + Basement
Construction Status 6-10
Schools
Elementary Schools 7-Jesse Boyd
Middle Schools 7-Mccracken
High Schools 7-Spartanburg
School District 7
Others
HOA Fee Include None
Acceptable Financing Conventional
Listing Terms Conventional
Read Less Info
Want to know what your home might be worth? Contact us for a FREE valuation!

Our team is ready to help you sell your home for the highest possible price ASAP
Bought with Akers and Associates






