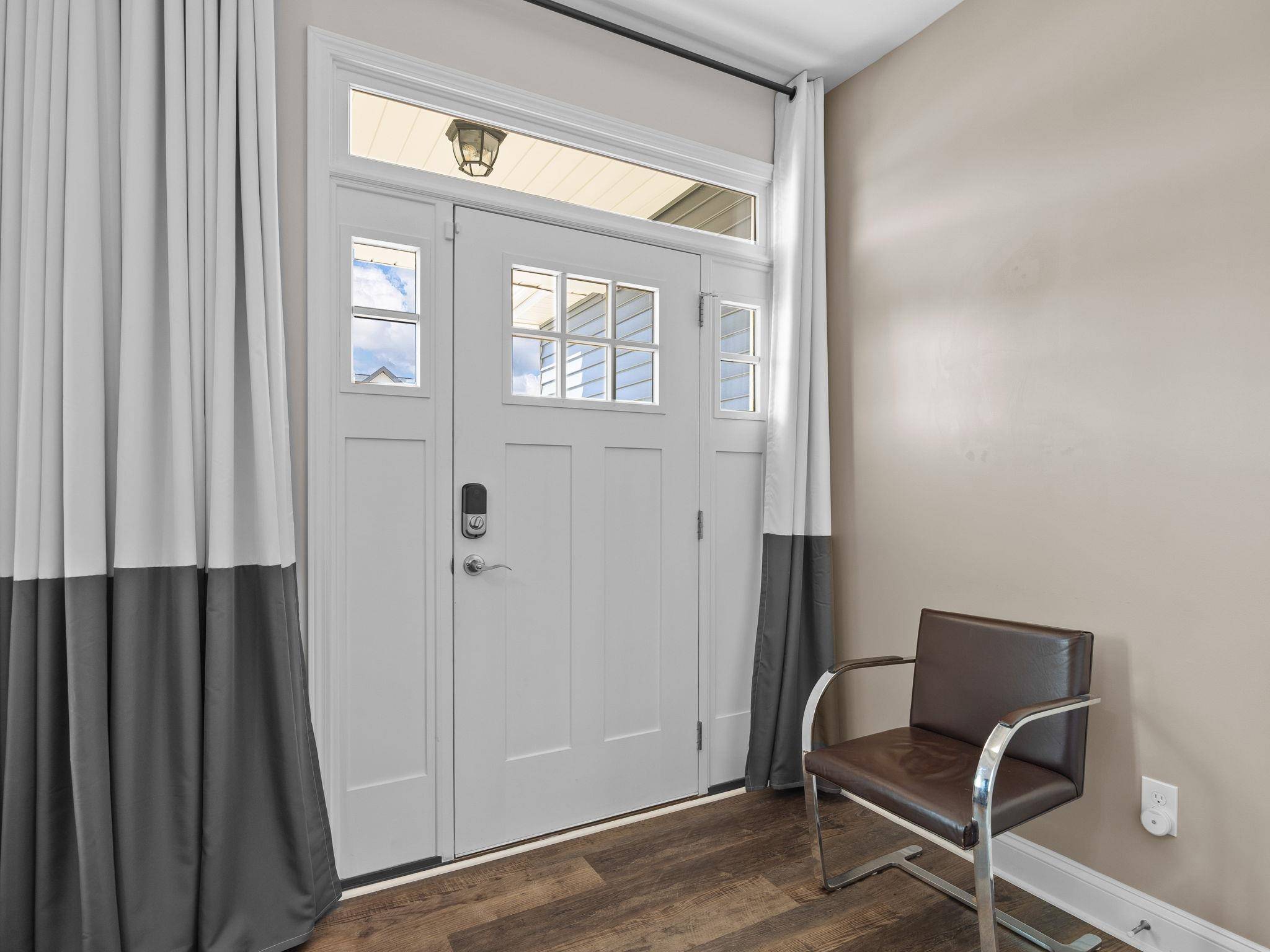$299,900
$299,900
For more information regarding the value of a property, please contact us for a free consultation.
3 Beds
2 Baths
1,533 SqFt
SOLD DATE : 11/18/2024
Key Details
Sold Price $299,900
Property Type Single Family Home
Sub Type Single Family Residence
Listing Status Sold
Purchase Type For Sale
Approx. Sqft 1400-1599
Square Footage 1,533 sqft
Price per Sqft $195
Subdivision Hampshire Heights
MLS Listing ID SPN316208
Sold Date 11/18/24
Style Ranch,Craftsman
Bedrooms 3
Full Baths 2
HOA Fees $50/ann
HOA Y/N Yes
Year Built 2023
Annual Tax Amount $131
Tax Year 2023
Lot Size 6,098 Sqft
Acres 0.14
Lot Dimensions 51x122x49x122
Property Sub-Type Single Family Residence
Property Description
District 6, 2023, 1 story, 1533 square feet, 3 bedroom, 2 bath, all appliances remain including refrigerator, washer & dryer with $30,000 in builder upgrades plus an additional $15,000 in owner upgrades. SK Builders popular Maddison plan features 9 ft smooth ceilings and cathedral ceiling in family room, natural gas fireplace w/logs, neutral granite in kitchen & baths, large pantry. Private owner suite at back of house with large walk-in closet and master bath features double sinks, garden tub and large tile shower. Walk-in closets in 2nd & 3rd bedrooms with additional closets. Builder upgrades that include tile shower in master bath, upgraded appliances, gas cooktop and oven, soft close cabinets and farm house sink in kitchen & upgraded LVP flooring. Owner upgrades include accent wall in dining, screened porch with shades, stamped concrete patio, upgraded ceiling fans, upgraded fixtures and extensive landscaping. The garage is 2-car with remotes & utility sink, yard has irrigation in front & back and you retain the balance of builder warranty. Great location minutes to Westgate Mall area, downtown Spartanburg, Duncan, I-26, I-85. All furniture is available for sale. Must be pre-approved, show proof of funds.
Location
State SC
County Spartanburg
Rooms
Basement None
Primary Bedroom Level 3
Main Level Bedrooms 3
Interior
Interior Features Ceiling Fan(s), Cathedral Ceiling(s), High Ceilings, Attic Stairs Pulldown, Fireplace, Walk-In Closet(s), Soaking Tub, Ceiling - Smooth, Solid Surface Counters, Open Floorplan, Split Bedroom Plan, Pantry
Heating Forced Air
Cooling Central Air
Flooring Carpet, Luxury Vinyl, Vinyl
Fireplace N
Appliance Dishwasher, Disposal, Dryer, Refrigerator, Washer, Gas Cooktop, Microwave
Laundry 1st Floor, Electric Dryer Hookup, Walk-In, Washer Hookup
Exterior
Exterior Feature Aluminum/Vinyl Trim, Sprinkler System
Parking Features Attached, 2 Car Attached, Garage Door Opener, Garage
Garage Spaces 2.0
Community Features Common Areas, Street Lights, Pool
Roof Type Architectural
Building
Lot Description Level
Story One
Sewer Public Sewer
Water Public
Structure Type Stone,Vinyl Siding
Schools
Elementary Schools 6-Roebuck Pr
Middle Schools 6-Dawkins Middle
High Schools 6-Dorman High
School District 6
Others
HOA Fee Include Common Area,Pool,Street Lights
Read Less Info
Want to know what your home might be worth? Contact us for a FREE valuation!

Our team is ready to help you sell your home for the highest possible price ASAP






