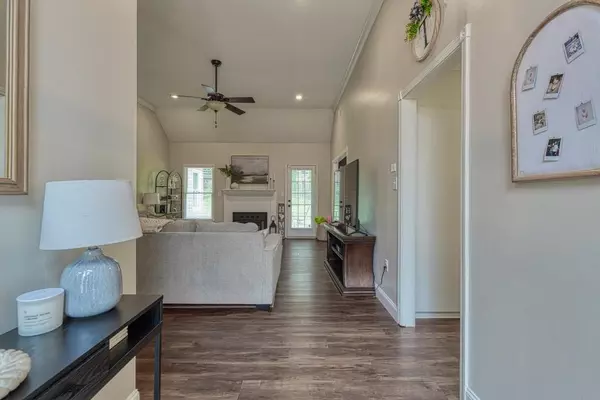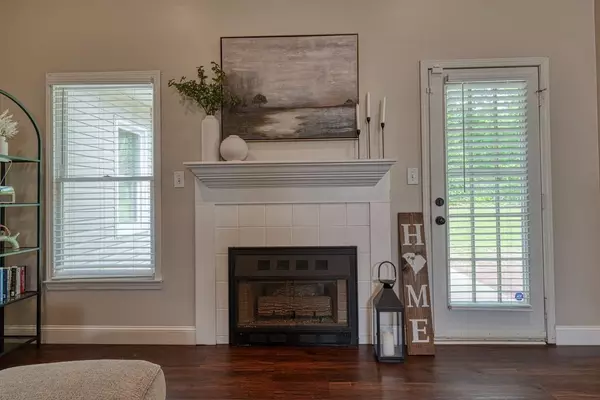$269,900
$269,900
For more information regarding the value of a property, please contact us for a free consultation.
3 Beds
2 Baths
1,611 SqFt
SOLD DATE : 06/26/2025
Key Details
Sold Price $269,900
Property Type Single Family Home
Sub Type Single Family Residence
Listing Status Sold
Purchase Type For Sale
Approx. Sqft 1600-1799
Square Footage 1,611 sqft
Price per Sqft $167
Subdivision Bradford West
MLS Listing ID SPN323207
Sold Date 06/26/25
Style Traditional
Bedrooms 3
Full Baths 2
HOA Fees $12/ann
HOA Y/N Yes
Year Built 1994
Annual Tax Amount $1,235
Tax Year 2024
Lot Size 0.350 Acres
Acres 0.35
Property Sub-Type Single Family Residence
Property Description
Classic 3 bedroom/2 bathroom home nestled in a quiet cul-de-sac in the established Bradford West neighborhood of Moore. Make your way inside to find a spacious living room with vaulted ceilings and a cozy gas log fireplace—perfect for relaxing evenings at home. The kitchen is designed for both function and flow, featuring a smooth cooktop, built-in microwave, dishwasher, and a sunny eat-in breakfast area. Just off the kitchen, enjoy a private formal dining room—ideal for entertaining or intimate family meals. The split floor plan offers a generous primary suite with a walk-in shower, jetted soaking tub, and a double-sink vanity. Two additional bedrooms and a full bath provide ample space for family or guests. Out back, you'll love the fenced-in yard with oversized double patios—perfect for outdoor gatherings, playtime, or simply enjoying your morning coffee. Additional perks include a dedicated laundry area and direct access to the attached garage. Don't miss this beautiful home in a prime location—close to schools, shopping, and everything Moore has to offer!
Location
State SC
County Spartanburg
Rooms
Primary Bedroom Level 3
Main Level Bedrooms 3
Interior
Interior Features Ceiling Fan(s), Cathedral Ceiling(s), Tray Ceiling(s), Attic Stairs Pulldown, Fireplace, Soaking Tub, Ceiling - Blown, Laminate Counters
Heating Forced Air
Cooling Central Air
Flooring Carpet, Laminate
Fireplace N
Appliance Dishwasher, Disposal, Cooktop, Microwave
Laundry 1st Floor, Electric Dryer Hookup, Walk-In, Washer Hookup
Exterior
Parking Features Attached, Garage Door Opener
Garage Spaces 2.0
Community Features Street Lights
Roof Type Composition
Building
Lot Description Cul-De-Sac, Level, Underground Utilities
Story One
Sewer Public Sewer
Water Public
Structure Type Stucco,Vinyl Siding
Schools
Elementary Schools 6-Anderson Mill
Middle Schools 6-Dawkins Middle
High Schools 6-Dorman High
School District 6 Sptbg Co
Others
HOA Fee Include Street Lights
Read Less Info
Want to know what your home might be worth? Contact us for a FREE valuation!

Our team is ready to help you sell your home for the highest possible price ASAP







