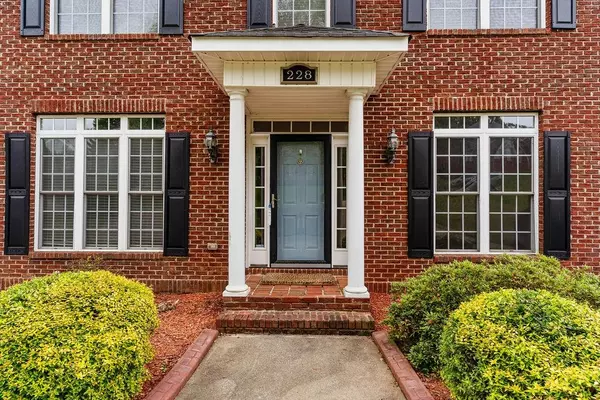$420,000
$425,000
1.2%For more information regarding the value of a property, please contact us for a free consultation.
5 Beds
3.5 Baths
2,540 SqFt
SOLD DATE : 06/28/2025
Key Details
Sold Price $420,000
Property Type Single Family Home
Sub Type Single Family Residence
Listing Status Sold
Purchase Type For Sale
Approx. Sqft 2400-2599
Square Footage 2,540 sqft
Price per Sqft $165
Subdivision Cedar Bluff
MLS Listing ID SPN324115
Sold Date 06/28/25
Style Traditional
Bedrooms 5
Full Baths 3
Half Baths 1
HOA Fees $18/ann
HOA Y/N Yes
Year Built 2005
Annual Tax Amount $1,911
Tax Year 2023
Lot Size 0.330 Acres
Acres 0.33
Property Sub-Type Single Family Residence
Property Description
Back on the market at no fault of the seller, with home inspection already completed. This stunning home in Cedar Bluff is now available for new owners! This home features 5 bedrooms and 3.5 bathrooms with a stunning in ground pool, in ground trampoline and firepit all in its fenced backyard. A circular driveway enhances its curb appeal and with a basement garage you have plenty of parking for everyone. Entering the main floor you have a large study/office as well as a formal dining room. They flow into the main living area with the living room and kitchen open to each other with large windows highlighting the backyard. Easy access to the large back deck makes grilling out a breeze with a fabulous view. Upstairs you'll find 3 bedrooms including the primary bedroom with its en-suite featuring double sinks and a large walk-in closet for plenty of storage. The other two bedrooms share a full bathroom. The basement has two additional bedrooms along with its own full bathroom. Your basement is also the access to your 2-car garage. The backyard is fully fenced with plenty of room to play and entertain your guests. Home was previously rented out for $2550 per month if you are looking to add to your rental portfolio.*home has been virtually staged*
Location
State SC
County Spartanburg
Rooms
Basement Bathroom, Finished, Inside Entrance
Interior
Interior Features Ceiling Fan(s), Attic Stairs Pulldown, Fireplace, Ceiling - Smooth, Laminate Counters
Heating Heat Pump
Cooling Central Air
Flooring Carpet, Hardwood
Fireplace N
Appliance Dishwasher, Disposal, Electric Cooktop, Electric Oven
Laundry 1st Floor, Laundry Closet, Electric Dryer Hookup, Washer Hookup
Exterior
Parking Features Attached, Garage, Basement, Garage Faces Side, 2 Car Attached
Garage Spaces 2.0
Pool In Ground
Community Features Street Lights
Building
Lot Description Fenced Yard
Story Two
Sewer Public Sewer
Water Public
Structure Type Brick Veneer,Vinyl Siding
Schools
Elementary Schools 6-Anderson Mill
Middle Schools 6-Dawkins Middle
High Schools 6-Dorman High
School District 6 Sptbg Co
Others
HOA Fee Include Street Lights
Read Less Info
Want to know what your home might be worth? Contact us for a FREE valuation!

Our team is ready to help you sell your home for the highest possible price ASAP







