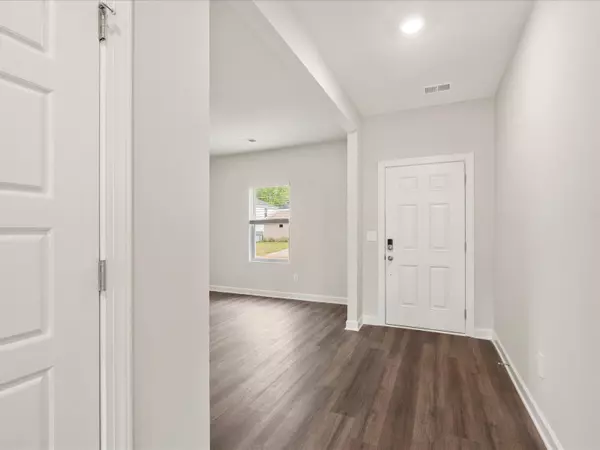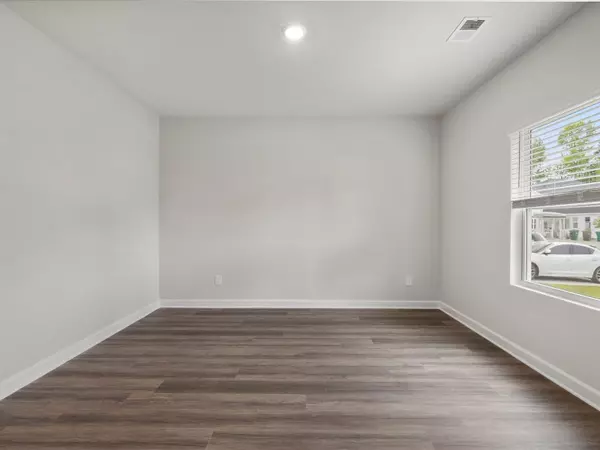$280,000
$339,900
17.6%For more information regarding the value of a property, please contact us for a free consultation.
5 Beds
2 Baths
2,674 SqFt
SOLD DATE : 09/30/2025
Key Details
Sold Price $280,000
Property Type Single Family Home
Sub Type Single Family Residence
Listing Status Sold
Purchase Type For Sale
Approx. Sqft 2600-2799
Square Footage 2,674 sqft
Price per Sqft $104
Subdivision Collier Ridge
MLS Listing ID SPN326639
Sold Date 09/30/25
Style Contemporary,Craftsman
Bedrooms 5
Full Baths 2
HOA Fees $41/ann
HOA Y/N Yes
Year Built 2025
Annual Tax Amount $1
Tax Year 2024
Lot Size 6,534 Sqft
Acres 0.15
Lot Dimensions 140 x 55
Property Sub-Type Single Family Residence
Property Description
Welcome to 758 Treeline Road, a beautifully designed energy-efficient 5-bedroom, 3-bath home in the desirable Collier Ridge community of Moore. Built by Meritage Homes, this modern craftsman-style home offers over 2,600 square feet of thoughtfully designed living space. Enjoy an open-concept layout featuring smooth finishes and granite countertops. The chef's kitchen is equipped with a gas cooktop, built-in microwave, and walk-in pantry, opening seamlessly into a spacious dining area and living room. A versatile main-level flex room is perfect for a home office or additional living space, while upstairs, you'll find a loft, spacious bedrooms, and a luxurious primary suite with a double vanity, tiled shower, and walk-in closet. Outside, relax on the covered front porch or back patio overlooking a level lot. Community amenities include a pool, dog park, and scenic common areas. Zoned for top-rated District 5 schools and conveniently located near shopping, dining, and commuter routes. Contact us for a showing today!
Location
State SC
County Spartanburg
Rooms
Basement None
Interior
Interior Features High Ceilings, Attic Stairs Pulldown, Ceiling - Smooth, Solid Surface Counters, Open Floorplan
Cooling Central Air
Flooring Carpet, Ceramic Tile
Fireplace N
Appliance Dishwasher, Disposal, Gas Cooktop, Microwave
Laundry 2nd Floor, Electric Dryer Hookup, Walk-In
Exterior
Parking Features 2 Car Attached
Garage Spaces 2.0
Community Features Common Areas, See Remarks, Street Lights, Pool, Dog Park
Roof Type Composition
Building
Lot Description Level, Many Trees
Story Two
Sewer Public Sewer
Water Public
Structure Type Brick Veneer,Stone,Vinyl Siding
Schools
Elementary Schools 5-River Ridge
Middle Schools Other
High Schools 5-Byrnes High
School District 5 Sptbg Co
Others
HOA Fee Include See Remarks
Read Less Info
Want to know what your home might be worth? Contact us for a FREE valuation!

Our team is ready to help you sell your home for the highest possible price ASAP







